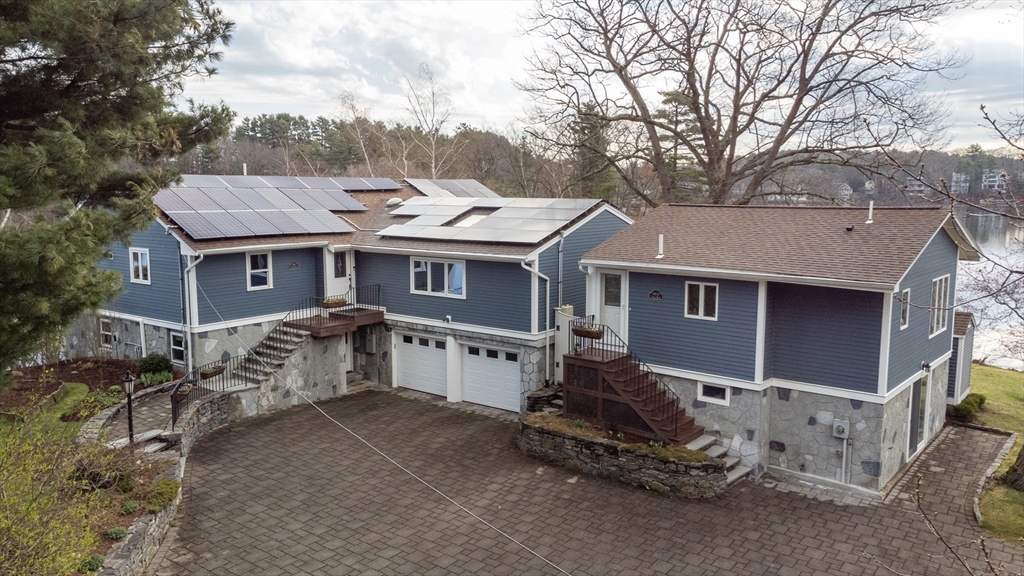64 Shore Road
Wellesley, MA 02482

$2,285,000
DIRECT lakefront
Single Family: Raised Ranch Single Family Residence12 rooms, 4 beds, 3 full baths, 0 half baths
Norfolk County
Color: Blue
Fireplaces: 2
Discover unparalleled luxury at this breathtaking property nestled on a picturesque peninsula in Morses Pond. The main residence features 4 bedrooms, 3 full bathrooms, complete with cutting-edge amenities such as solar panels, Tesla batteries and heated kitchen floor. Accompanying this is a charming 2-bedroom guest home boasting 2 full bathrooms and a well-appointed kitchen. Impeccably renovated, both homes showcase modern enhancements including new wiring, plumbing, an expanded primary bedroom with an ensuite, and a sunlit office space. Revel in the elegance of hardwood floors, new roofing, and sleek fiber cement siding. Further enhancements include a second solar array, a driveway paved with porous pavers, and a meticulously restored waterfront complete with stone walls and walkways. Enjoy effortless access to Rt 9, 128, and Wellesley Square, while savoring waterfront vistas from every window. Experience the serenity of living on the water in New Hampshire, while in Wellesley.
Property Information
| Approx. Living Area: | 2902 sq. ft. |
| Heat: | Sign in for details |
| Cooling: | Sign in for details |
| Approx. Acres: | 0.23 |
| Parking: | 6 spaces, Attached, Under, Garage Door Opener, Storage, Garage Faces Side, Off Street, Driveway |
| Garage: | 2 spaces |
Room Details
| Living Room: | Second floor (576 sqft) Skylight, Flooring - Hardwood, Balcony / Deck, Balcony - Exterior, Exterior Access, Open Floorplan, Recessed Lighting |
| Dining Room: | Second floor Flooring - Hardwood, Open Floorplan |
| Family Room: | First floor (325 sqft) Flooring - Wall to Wall Carpet |
| Kitchen: | Second floor (312 sqft) Cathedral Ceiling(s), Ceiling Fan(s), Closet/Cabinets - Custom Built, Flooring - Stone/Ceramic Tile, Window(s) - Bay/Bow/Box, Dining Area, Pantry, Countertops - Stone/Granite/Solid, Kitchen Island, Recessed Lighting, Lighting - Overhead |
| Main Bedroom: | Second floor (255 sqft) Bathroom - Full, Bathroom - Double Vanity/Sink, Closet - Linen, Walk-In Closet(s), Flooring - Wall to Wall Carpet, Window(s) - Bay/Bow/Box |
| Bedroom 2: | Second floor (187 sqft) Cathedral Ceiling(s), Closet, Flooring - Wall to Wall Carpet, Window(s) - Bay/Bow/Box |
| Bedroom 3: | First floor (180 sqft) Closet, Flooring - Wall to Wall Carpet, Exterior Access |
| Bedroom 4: | First floor (104 sqft) Flooring - Stone/Ceramic Tile |
| Bathroom 1: | Second floor Bathroom - Full, Bathroom - Double Vanity/Sink, Bathroom - Tiled With Shower Stall, Closet - Linen |
| Bathroom 2: | Second floor (80 sqft) Bathroom - Full, Bathroom - With Shower Stall, Bathroom - With Tub, Flooring - Stone/Ceramic Tile, Jacuzzi / Whirlpool Soaking Tub |
| Bathroom 3: | First floor (50 sqft) Bathroom - Full, Bathroom - With Shower Stall, Flooring - Stone/Ceramic Tile |
| Office: | Second floor (110 sqft) Skylight, Flooring - Hardwood |
Features
| Sign in for details |
Other Property Information
| Disclosure Declaration? | Yes |
| Disclosures: | Inclusions: Kitchen Stools, Washer, Dryer, Canoe with paddles and life vests, TV in Main Living room |
| Exclusions: | |
| Lead Paint? | |
| Year Built: | 1928, Actual |
| Year Round? |
Tax Information
| Assessed Value: | $1,477,000 |
| Taxes: | $16,912 (2023) |
| Zoning: | Sign in for details |
| Book: | 33748 |
| Page: | 98 |
| Parcel: | 265187 |
| Map: | |
| Block: | |
| Lot: | |
| Cert: |
Listed by Ryan Cook of William Raveis R.E. & Home Services
MLSPIN # 73228039© MLS Property Information Network. All rights reserved. Information in this listing was gathered from third party resources including the seller and public records. MLS Property Information Network, Inc. and its subscribers disclaim any and all representations or warranties as to the accuracy of this information.
MLS Property Information Network data last updated on Saturday, May 4, 2024 at 4:39 AM

