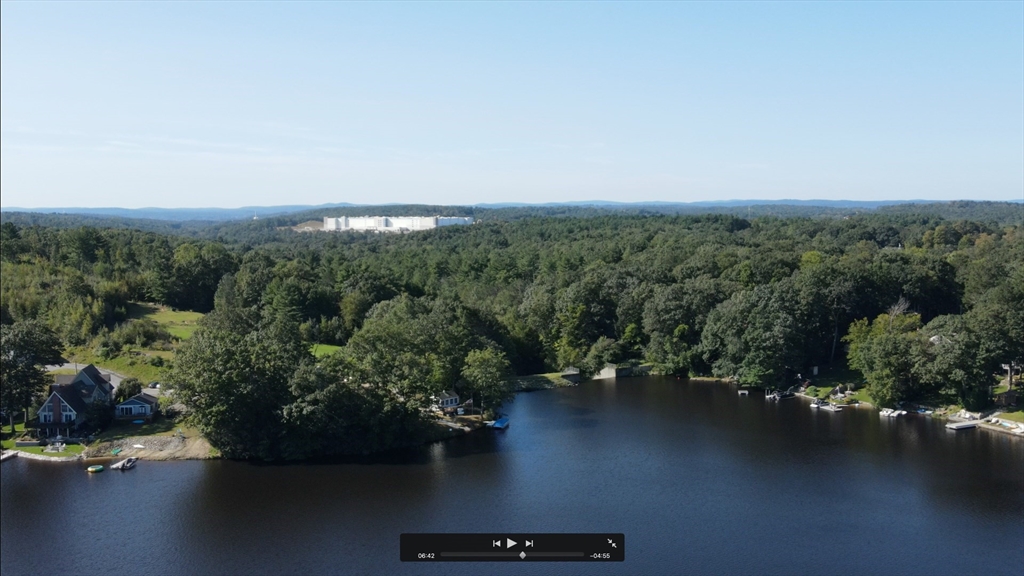61 Hollywood Dr
Charlton, MA 01507

$979,900
DIRECT lakefront
Single Family: Contemporary, Ranch, Other (See Remarks) Single Family Residence13 rooms, 4 beds, 4 full baths, 1 half baths
Worcester County
Color: green
Fireplaces: 3
Glen Echo Lake waterfront has 3+ acres & is very private! 4000 sq ft home has soaring ceilings & is flooded with light. Gentleman's farm w/ small barn & paddock area for horses. The 4 room in-law apartment in walk-out lower level has separate entry, water views & private deck. Expand in-law area into connected finished basement to add another BR, full bath/laundry + 3 more rooms! 3 room office above detached, heated 3 car garage. 1 owner/Builder's home showcases craftmanship inside & out. Admire the artwork of the exotic hardwood flooring in the dining room with 180 degree views of the lake! Custom built cabinetry & built-ins throughout the property. Huge yard & gazebo at Waterfront. Located at south end of lake near the dam for even more privacy! Pretty waterviews from many rooms & multiple decks. Extensive icy foam insulation added to conserve heat. This is a full boating & fishing lake with an active lake association & ski club. Tons of parking. Rare property!
Property Information
| Approx. Living Area: | 4812 sq. ft. |
| Heat: | Sign in for details |
| Cooling: | Sign in for details |
| Approx. Acres: | 3.14 |
| Parking: | 22 spaces, Detached, Garage Door Opener, Heated Garage, Storage, Workshop in Garage, Garage Faces Side, Insulated, Paved Drive, Off Street, Driveway, Paved |
| Garage: | 3 spaces |
Room Details
| Living Room: | Main,First floor Cathedral Ceiling(s), Flooring - Hardwood, Open Floorplan |
| Dining Room: | Main,First floor Flooring - Wood, Balcony / Deck, Deck - Exterior, Exterior Access, Open Floorplan, Remodeled |
| Family Room: | Basement floor Bathroom - Full, Wood / Coal / Pellet Stove, Ceiling Fan(s), Closet, Flooring - Vinyl, Exterior Access, Open Floorplan |
| Kitchen: | First floor Flooring - Wood, Country Kitchen, Open Floorplan |
| Main Bedroom: | First floor Bathroom - Full, Closet, Deck - Exterior, Exterior Access |
| Bedroom 2: | First floor Closet |
| Bedroom 3: | Basement floor Closet, Flooring - Vinyl |
| Bedroom 4: | Basement floor Ceiling Fan(s), Flooring - Vinyl |
| Bathroom 1: | Main,First floor Bathroom - Full, Bathroom - Tiled With Tub & Shower, Walk-In Closet(s), Dressing Room, Pedestal Sink |
| Bathroom 2: | First floor Bathroom - Full, Closet, Flooring - Stone/Ceramic Tile |
| Bathroom 3: | Basement floor Bathroom - Full, Dryer Hookup - Electric, Washer Hookup |
| Office: | Second floor Bathroom - Full, Closet - Walk-in, Closet - Cedar, Closet/Cabinets - Custom Built, Flooring - Hardwood, Flooring - Wall to Wall Carpet, Dining Area, Balcony / Deck, Low Flow Toilet, Cable Hookup, Deck - Exterior, Exterior Access, High Speed Internet Hookup, Open Floor Plan, Remodeled |
Features
| Sign in for details |
Other Property Information
| Disclosure Declaration? | Yes |
| Disclosures: | Office above det. gar. w/ kit/bath needs Sewer tie-in. Estimate for entire home & garage is $22K. T5 or sewer stub connection buyer responsibility. Easement & extra lot, see paperclip. Modine heater & wdstv in garage. 3rd gar on side. House is hidden from the road, pls do not drive in. |
| Exclusions: | Don't Touch Horses-The Fence Is Electrified. Tenant Said Dw Not Working & Roof Leak? |
| Lead Paint? | |
| Year Built: | 1984, Actual |
| Year Round? |
Tax Information
| Assessed Value: | $877,300 |
| Taxes: | $9,949 (2024) |
| Zoning: | Sign in for details |
| Book: | 13907 |
| Page: | 208 |
| Parcel: | M:016A B:000A L:0000040,1481697 |
| Map: | 16A |
| Block: | A |
| Lot: | 40 |
| Cert: |
Listed by Diane Dabrowski of ERA Key Realty Services - Alliance Realty, Inc.
MLSPIN # 73215591© MLS Property Information Network. All rights reserved. Information in this listing was gathered from third party resources including the seller and public records. MLS Property Information Network, Inc. and its subscribers disclaim any and all representations or warranties as to the accuracy of this information.
MLS Property Information Network data last updated on Friday, May 3, 2024 at 3:39 PM

