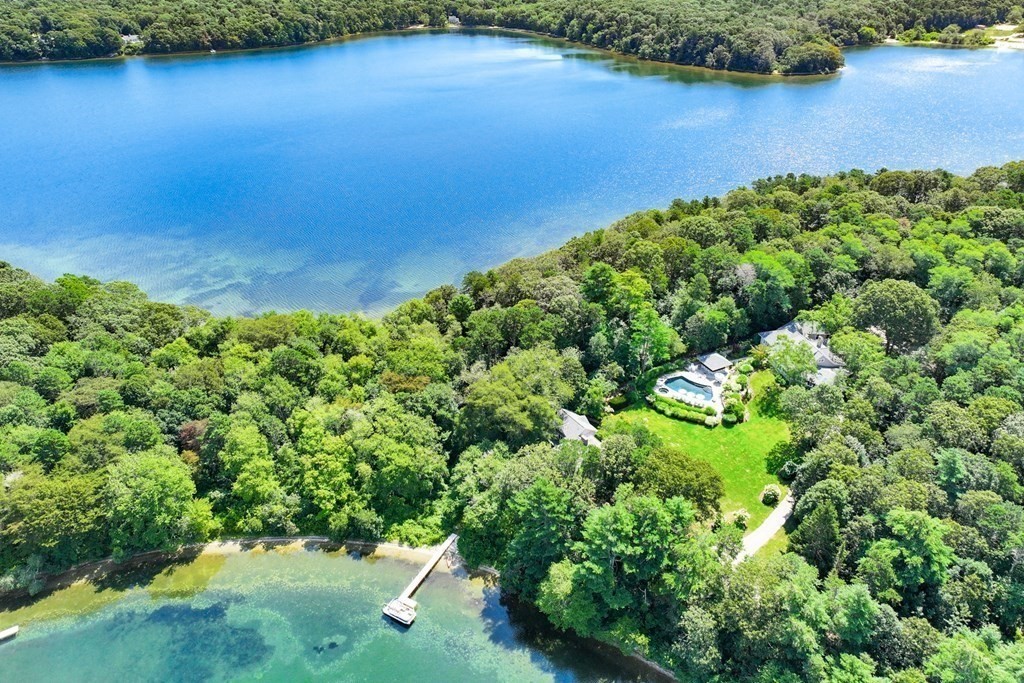354 Mistic Drive
Barnstable, MA 02648

$5,995,000
DIRECT lakefront
Single Family: Cape Single Family Residence17 rooms, 7 beds, 6 full baths, 1 half baths
Barnstable County (Marstons Mills)
Color:
Fireplaces: 2
“I saved you a seat.” Welcome words when showing up late for a performance in a crowded venue. As Cape Cod becomes more crowded, it’s a near impossible challenge to secure your spot in the “front row” next to the view and away from the throngs. Worry not, the “seat” we have for you is on nearly seven acres of pristine land between Hamblin and Middle Ponds, part of the triumvirate that comprise the famed Indian Ponds. This estate features a 4,447 square foot main residence modernized to the highest level, two carriage houses, a resort style pool with outdoor kitchen, bar and beach-side guest house. The dining room can accommodate generations of diners at a single table in front of the fireplace. The seasonal dock extends from the sandy shoreline and is the base to launch small craft. Do you know how much fun you can have on a pontoon boat? Puttering, drifting, diving, grilling or just enjoying a morning brew. The show unfolds daily and hourly, including both sunrise and sunsets.
Property Information
| Approx. Living Area: | 6549 sq. ft. |
| Heat: | Sign in for details |
| Cooling: | Sign in for details |
| Approx. Acres: | 6.82 |
| Parking: | 4 spaces, Detached, Off Street, Stone/Gravel |
| Garage: | 2 spaces |
Room Details
| Living Room: | First floor (315 sqft) Vaulted Ceiling(s), Flooring - Hardwood |
| Dining Room: | First floor (210 sqft) |
| Family Room: | Basement floor (427.71 sqft) |
| Kitchen: | First floor (198 sqft) |
| Main Bedroom: | First floor (238 sqft) Bathroom - Full, Closet, Flooring - Hardwood |
| Bedroom 2: | First floor (204 sqft) Closet, Flooring - Hardwood |
| Bedroom 3: | First floor (255 sqft) Closet, Flooring - Hardwood |
| Bedroom 4: | Second floor (132 sqft) Bathroom - Full |
Features
| Sign in for details |
Other Property Information
| Disclosure Declaration? | No |
| Disclosures: | Square footage is combined, main house 4447, guest house 1536 guest cottage 566 carriage house. |
| Exclusions: | |
| Lead Paint? | |
| Year Built: | 1916, Approximate |
| Year Round? |
Tax Information
| Assessed Value: | $3,877,900 |
| Taxes: | $27,450 (2024) |
| Zoning: | Sign in for details |
| Book: | 24893 |
| Page: | 0025 |
| Parcel: | 2228241 |
| Map: | |
| Block: | |
| Lot: | |
| Cert: |
Listed by Jack Cotton of Sotheby's International Realty
MLSPIN # 73155012© MLS Property Information Network. All rights reserved. Information in this listing was gathered from third party resources including the seller and public records. MLS Property Information Network, Inc. and its subscribers disclaim any and all representations or warranties as to the accuracy of this information.
MLS Property Information Network data last updated on Sunday, April 28, 2024 at 9:36 PM

