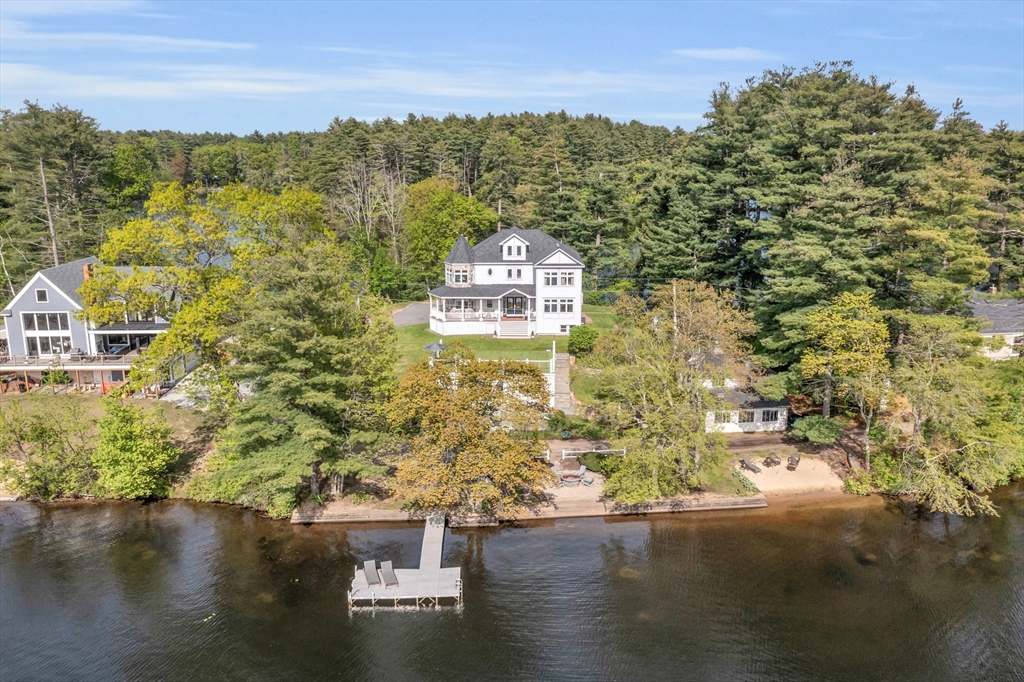27-29 Hale Rd
Stow, MA 01775

$2,290,000
Price recently reduced!DIRECT lakefront
Single Family: Colonial, Contemporary Single Family Residence16 rooms, 6 beds, 4 full baths, 2 half baths
Middlesex County
Color:
Fireplaces: 2
Welcome to your dream lakefront oasis, just a short drive from Boston! This luxurious estate boasts 4-5 bedrooms, 3 full baths, plus 2 half baths sprawled over 6000 sq ft of lavish living space. Marvel at panoramic lake views from every room, offering unparalleled vistas of both sunrise and sunset. Indulge in entertainment with a fabulous room featuring a GolfZon golf simulator, chic bar area with quartz countertop, top-of-the-line appliances, and a dart room integrated with a patio overlooking the serene lake. The property includes over 300 feet of lake frontage on both the 2nd and 3rd basin of Lake Boon. Year round enjoyment awaits w/a dock, fire pit patio & beach! Designed with meticulous attention to detail, this property has seamless indoor-outdoor spaces, making entertaining family & friends effortless in this idyllic retreat. Completing the picture, a charming & updated 2-bedroom 1000 sq ft guest house awaits, perfect for accommodating visitors or generating rental income.
Property Information
| Approx. Living Area: | 7141 sq. ft. |
| Heat: | Sign in for details |
| Cooling: | Sign in for details |
| Approx. Acres: | 0.68 |
| Parking: | 8 spaces, Attached, Under, Storage, Paved Drive, Paved |
| Garage: | 2 spaces |
Room Details
| Living Room: | Main,First floor (342.7 sqft) Flooring - Hardwood, Wet Bar, Open Floorplan, Recessed Lighting, Wainscoting |
| Dining Room: | Main floor (169.86 sqft) Flooring - Hardwood, Open Floorplan, Recessed Lighting |
| Family Room: | Main,First floor (318.56 sqft) Cathedral Ceiling(s), Flooring - Hardwood, Deck - Exterior, Exterior Access, Open Floorplan, Recessed Lighting, Slider, Lighting - Sconce |
| Kitchen: | First floor (326.96 sqft) Bathroom - Half, Flooring - Hardwood, Pantry, Countertops - Stone/Granite/Solid, Kitchen Island, Wet Bar, Breakfast Bar / Nook, Recessed Lighting, Stainless Steel Appliances |
| Main Bedroom: | Second floor (356.2 sqft) Bathroom - Full, Bathroom - Double Vanity/Sink, Closet - Linen, Walk-In Closet(s), Flooring - Stone/Ceramic Tile, Window(s) - Bay/Bow/Box, Dressing Room |
| Bedroom 2: | Second floor (159.33 sqft) Flooring - Hardwood, Window(s) - Picture |
| Bedroom 3: | Second floor (131.84 sqft) Flooring - Hardwood, Closet - Double |
| Bedroom 4: | Second floor (131.84 sqft) Flooring - Hardwood |
| Bathroom 1: | First floor Bathroom - Half, Flooring - Stone/Ceramic Tile |
| Bathroom 2: | Second floor Bathroom - Full, Bathroom - Double Vanity/Sink, Bathroom - Tiled With Shower Stall, Bathroom - With Tub & Shower, Jacuzzi / Whirlpool Soaking Tub |
| Bathroom 3: | Second floor (68.82 sqft) Bathroom - Double Vanity/Sink, Bathroom - Tiled With Tub & Shower, Flooring - Stone/Ceramic Tile |
| Office: | First floor (165.6 sqft) Flooring - Hardwood, Window(s) - Bay/Bow/Box, Countertops - Stone/Granite/Solid, Cabinets - Upgraded, Recessed Lighting |
Features
| Sign in for details |
Other Property Information
| Disclosure Declaration? | No |
| Disclosures: | Home built 2003 on old home site. Addition approx 2014 of great room/garage. Golf/entertain room added approx 2020. See link for cottage photos & info |
| Exclusions: | |
| Lead Paint? | |
| Year Built: | 2003, Approximate |
| Year Round? |
Tax Information
| Assessed Value: | $1,520,800 |
| Taxes: | $25,808 (2024) |
| Zoning: | Sign in for details |
| Book: | 22547 |
| Page: | 451 |
| Parcel: | M:000U5 P:013A,4322011 |
| Map: | |
| Block: | |
| Lot: | |
| Cert: |
Listed by Catherine Hammill of Keller Williams Realty Boston Northwest
MLSPIN # 73222072© MLS Property Information Network. All rights reserved. Information in this listing was gathered from third party resources including the seller and public records. MLS Property Information Network, Inc. and its subscribers disclaim any and all representations or warranties as to the accuracy of this information.
MLS Property Information Network data last updated on Saturday, May 4, 2024 at 2:35 AM

