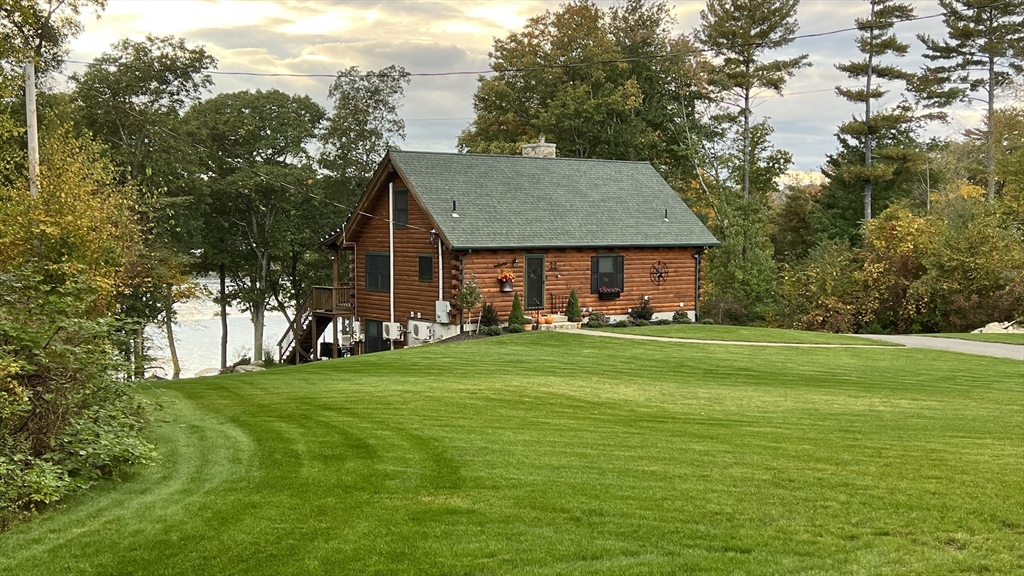236 Manchaug Rd
Sutton, MA 01590

$1,199,999
DIRECT lakefront
Single Family: Cape Single Family Residence6 rooms, 3 beds, 2 full baths, 0 half baths
Worcester County
Color:
Fireplaces: 2
Welcome to your year-round oasis on pristine Manchaug Lake in sought after Sutton, MA! This rare, premium log home on 5.6 private acres features expansive views from all areas of the home. 16 feet of glass sliders provide stunning views of the lake, with access to the elevated deck and the 32 foot paver patio. You’ll have the unique opportunity for large scale entertaining surrounded by natural beauty and exceptional views of the west-facing sunsets over the lake! This "Real Log" home features exceptional structural integrity, while boasting certified 5-star energy efficiency. The fully capitalized rooftop solar array results in ZERO utility costs! The home offers 3BR’s, a large loft and 2 recently updated full baths. There is a large, 2-car car garage with 9-foot entry doors and second floor loft area for extra storage, a storage shed and carport. Just 5 minutes off Route 146, you'll have con
Property Information
| Approx. Living Area: | 2770 sq. ft. |
| Heat: | Sign in for details |
| Cooling: | Sign in for details |
| Approx. Acres: | 5.59 |
| Parking: | 9 spaces, Detached, Carport, Garage Door Opener, Storage, Workshop in Garage, Garage Faces Side, Off Street, Stone/Gravel |
| Garage: | 2 spaces |
Room Details
| Dining Room: | Main,First floor (299 sqft) Wood / Coal / Pellet Stove, Skylight, Ceiling Fan(s), Beamed Ceilings, Vaulted Ceiling(s), Closet, Flooring - Hardwood, Cable Hookup, Deck - Exterior, Exterior Access, High Speed Internet Hookup, Open Floorplan, Paints & Finishes - Low VOC, Slider, Lighting - Pendant, Lighting - Overhead |
| Family Room: | Basement floor (460 sqft) Bathroom - Full, Wood / Coal / Pellet Stove, Closet, Flooring - Wood, Window(s) - Bay/Bow/Box, French Doors, Cable Hookup, Exterior Access, High Speed Internet Hookup, Open Floorplan, Paints & Finishes - Low VOC, Recessed Lighting, Remodeled, Lighting - Overhead |
| Kitchen: | Main,First floor (156 sqft) Closet/Cabinets - Custom Built, Flooring - Stone/Ceramic Tile, Exterior Access, Paints & Finishes - Low VOC, Lighting - Overhead |
| Main Bedroom: | Main,First floor (132 sqft) Bathroom - Full, Bathroom - Double Vanity/Sink, Ceiling Fan(s), Closet - Linen, Closet, Flooring - Hardwood, Cable Hookup, High Speed Internet Hookup, Paints & Finishes - Low VOC, Closet - Double |
| Bedroom 2: | Basement floor (132 sqft) Bathroom - Full, Closet, Flooring - Wall to Wall Carpet, Cable Hookup, High Speed Internet Hookup, Paints & Finishes - Low VOC, Closet - Double |
| Bedroom 3: | First floor (100 sqft) Closet, Flooring - Hardwood, Cable Hookup, High Speed Internet Hookup, Paints & Finishes - Low VOC, Lighting - Pendant |
| Bathroom 1: | Main,First floor (96 sqft) Bathroom - Full, Bathroom - Double Vanity/Sink, Closet - Linen, Flooring - Stone/Ceramic Tile, Double Vanity, Paints & Finishes - Low VOC, Remodeled, Lighting - Sconce |
| Bathroom 2: | Basement floor (96 sqft) Bathroom - Full, Closet - Linen, Flooring - Stone/Ceramic Tile, Paints & Finishes - Low VOC, Recessed Lighting, Lighting - Overhead |
Features
| Sign in for details |
Other Property Information
| Disclosure Declaration? | Yes |
| Disclosures: | Home is being sold finished with exceptions (Main Bedroom Furniture, Dining Room Set, Breakfast Bar Chairs and Personal Items) |
| Exclusions: | Property Being Sold Furnished Except Main Bedroom Furniture, Dining Room Table And Personal Items. |
| Lead Paint? | |
| Year Built: | 2014, Actual |
| Year Round? |
Tax Information
| Assessed Value: | $775,700 |
| Taxes: | $9,836 (2024) |
| Zoning: | Sign in for details |
| Book: | 58197 |
| Page: | 22 |
| Parcel: | M:0048 P:62,3798037 |
| Map: | |
| Block: | |
| Lot: | |
| Cert: | 000000140817 |
Listed by Michael Lissack of The Virtual Realty Group
MLSPIN # 73223647© MLS Property Information Network. All rights reserved. Information in this listing was gathered from third party resources including the seller and public records. MLS Property Information Network, Inc. and its subscribers disclaim any and all representations or warranties as to the accuracy of this information.
MLS Property Information Network data last updated on Saturday, May 4, 2024 at 10:33 AM

