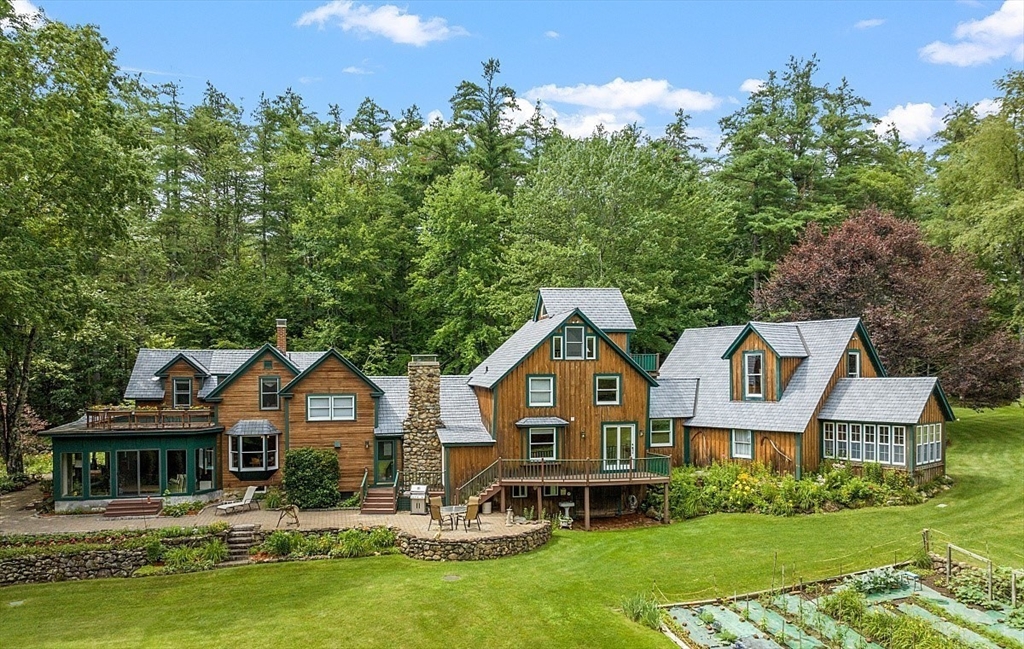11 Cross Rd
Ashburnham, MA 01430

$1,400,000
DIRECT lakefront
Single Family: Colonial, Victorian, Tudor Single Family Residence14 rooms, 4 beds, 2 full baths, 1 half baths
Worcester County
Color: Brown
Fireplaces: 2
Ashburnham, renowned for its tranquility & scenic beauty, is set to welcome an exceptional property to its real estate portfolio. 11 Cross Rd, nestled amidst the serene landscapes of Ashburnham, epitomizes modern luxury harmoniously blended with classic charm. This breathtaking property presents an unparalleled opportunity for homeowners seeking a peaceful sanctuary without compromising on luxury. Spanning across almost 6 acres of pristine land surrounded by waterfront, this home is a master piece of design, boasting a custom interior that reflects elegance in every detail. Among its key features are a wood-fired sauna, offering a haven of relaxation, custom library, art studio, spectacular sunroom overlooking natural field stone walls, mature perennial landscaping, private dock & boathouse, a warm greenhouse, & a meticulously crafted interior that exudes opulence & comfort. One of the crown jewels is its stunning 300+ feet of private Lake Watatic shoreline, including a sandy beach.
Property Information
| Approx. Living Area: | 4662 sq. ft. |
| Heat: | Sign in for details |
| Cooling: | Sign in for details |
| Approx. Acres: | 5.84 |
| Parking: | 8 spaces, Attached, Garage Door Opener, Storage, Workshop in Garage, Off Street |
| Garage: | 2 spaces |
Room Details
| Living Room: | First floor (198 sqft) Flooring - Hardwood, Crown Molding |
| Dining Room: | First floor (294 sqft) Closet/Cabinets - Custom Built, Flooring - Hardwood, Wainscoting, Crown Molding |
| Family Room: | First floor (255 sqft) Wood / Coal / Pellet Stove, Skylight, Cathedral Ceiling(s), Flooring - Wood, Exterior Access |
| Kitchen: | First floor (484 sqft) Flooring - Wood, Window(s) - Bay/Bow/Box, Dining Area, Countertops - Stone/Granite/Solid, Breakfast Bar / Nook, Recessed Lighting, Lighting - Pendant |
| Main Bedroom: | Second floor (195 sqft) Skylight, Walk-In Closet(s), Closet, Flooring - Wood, Balcony / Deck |
| Bedroom 2: | Second floor (121 sqft) Closet, Flooring - Wood, Closet - Double |
| Bedroom 3: | Second floor (121 sqft) Flooring - Wall to Wall Carpet, Closet - Double |
| Bedroom 4: | Third floor (252 sqft) Bathroom - Half, Balcony - Exterior |
| Bathroom 1: | First floor (50 sqft) Bathroom - Full, Bathroom - Tiled With Shower Stall, Flooring - Stone/Ceramic Tile |
| Bathroom 2: | Second floor Bathroom - Full, Bathroom - Tiled With Shower Stall, Walk-In Closet(s), Flooring - Stone/Ceramic Tile, Countertops - Stone/Granite/Solid, Jacuzzi / Whirlpool Soaking Tub, Dressing Room, Dryer Hookup - Electric, Washer Hookup |
| Bathroom 3: | Third floor (21 sqft) Bathroom - Half |
Features
| Sign in for details |
Other Property Information
| Disclosure Declaration? | No |
| Exclusions: | |
| Lead Paint? | |
| Year Built: | 1900, Actual |
| Year Round? |
Tax Information
| Assessed Value: | $1,042,800 |
| Taxes: | $16,424 (2024) |
| Zoning: | Sign in for details |
| Book: | 9409 |
| Page: | 199 |
| Parcel: | M:0011 B:000005,3572608 |
| Map: | |
| Block: | |
| Lot: | |
| Cert: |
Listed by Christine L. Najem of Cedar Wood Realty Group
MLSPIN # 73221455© MLS Property Information Network. All rights reserved. Information in this listing was gathered from third party resources including the seller and public records. MLS Property Information Network, Inc. and its subscribers disclaim any and all representations or warranties as to the accuracy of this information.
MLS Property Information Network data last updated on Saturday, May 4, 2024 at 6:40 PM

