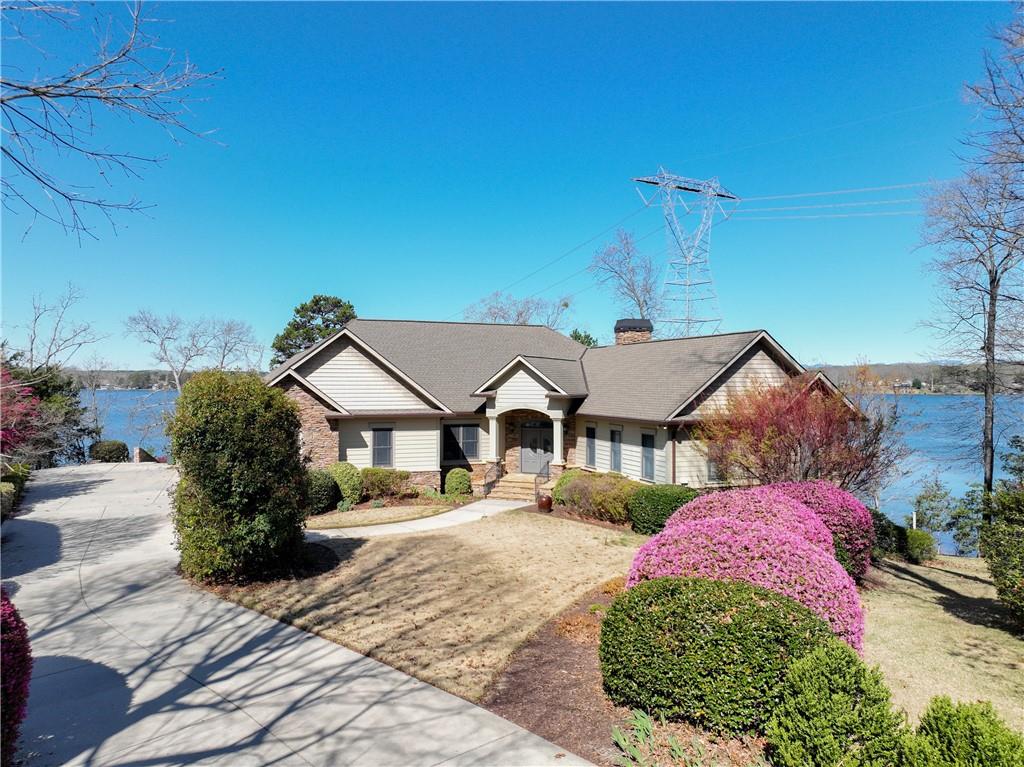805 Treehaven Court
Seneca, SC 2005

$2,250,000
DIRECT lakefront
Residential: Single FamilyTraditional
5 bed, 5 full baths, 1 half baths
Oconee County
Welcome to your luxurious lakeside haven! This magnificent property boasts over 6000 sq. ft. of living space set on a spacious .67-acre lot, offering unparalleled views of the stunning Lake Keowee from every angle. As you step through the magnificent front door, you're greeted by the breathtaking panoramic view of the lake, setting the tone for the elegance and comfort that awaits within. The main floor exudes warmth and sophistication with Teak wood flooring gracing the expansive living room, complete with a beautifully mantled fireplace equipped with natural gas logs, perfect for cozy evenings by the fire. The master bedroom suite is a sanctuary unto itself, featuring a spacious master bath and a massive walk-in closet, providing ample storage and luxury. For ultimate convenience, the main level also includes a chef's dream kitchen, outfitted with high-end appliances and ample counter space. A bedroom, bath, and walk-in closet designed for handicap access offer versatility and accessibility for all. In addition to its other features, 805 Tree Haven Court showcases polished marble flooring in both the 3-season room and the recreation room. This luxurious addition adds a touch of elegance and sophistication to these spaces, enhancing the overall appeal and aesthetic of the home. Whether relaxing in the 3-season room or entertaining in the recreation room, residents and guests alike will appreciate the beauty and durability of the polished marble floors. Venture downstairs via either the stairs or the convenient elevator to discover a fully equipped apartment, complete with a full kitchen, bath, and closet, ideal for guests or those seeking privacy. Two additional bedrooms with their own full baths and closets provide ample accommodations for family or visitors. Entertain in style in the lower level recreation room, featuring a wet bar area and space for furniture or a workout area, while a pellet stove adds cozy ambiance. The surprises continue with a large heated/cooled workshop, ready to fulfill any hobby or storage need. The property is equipped with two Geothermal Heat pumps and two natural gas furnaces, ensuring efficient heating and cooling year-round. Two 50-gallon hot water tanks, one heated by natural gas, one heated by electricity and from the flip of a switch one heated from a Geothermal Heat Pump, provide ample hot water supply. Even during occasional power outages, rest assured with a Generac Standby generator that supplies selected portions of the lower level and main level with all the comforts of home. Embracing the natural surroundings, residents of Waterford Pointe often delight in the peaceful coexistence with local wildlife. In the evenings, it's not uncommon to spot graceful deer roaming the neighborhood, adding a sense of tranquility to the atmosphere. Additionally, residents can enjoy the captivating sight of loons diving into Lake Keowee, adding a touch of enchantment to daily life. These wildlife encounters serve as reminders of the beauty and harmony of the natural world, enhancing the overall appeal of the property's serene setting. Experience the epitome of lakeside luxury living with this exceptional property, where every detail has been meticulously crafted for comfort, convenience, and breathtaking views.
Property Information
| Approx. Living Area: | sq. ft. |
| Garage: | 3, Attached Garage |
| Approx. Acres: | 0.67 |
| Parking: |
Room Details:
| MasterBedroom | main level level (15.5x24.2) |
| Master Bath | main level level (18.10x10.11) |
| Master Closet | main level level (19.9x12.11) |
| LivingRoom | main level level (20.6x29.1) |
| DiningRoom | main level level (13.11x17.0) |
| Kitchen | main level level (23.11x16.1) |
| Breakfast Room | main level level (13.9x13.9) |
| Sun Room | main level level (15.3x15.3) |
| Laundry Room | main level level (8.4x14.4) |
| Pantry | main level level (4.9x7.10) |
| Other1 | main level level (29.2x15.0) |
| Bedroom2 | main level level (16.6x14.9) |
| Bedroom3 | below grade level (14.1x14.8) |
| LivingRoom | below grade level (20.6x28.7) |
| Kitchen | below grade level (8.9x10.8) |
Features
| Sign in for details |
Other Property Information
| Year Built: | 2005 |
Tax Information
| Tax Year: | 2023 |
| City Taxes: | |
| County Taxes: | $6,315 |
| Parcel: | 165-03-01-017 |
Listed by Richard Long of Real Broker, LLC (Greenville)
WUMLS # 20270103Western Upstate MLS data last updated on Saturday, April 27, 2024 at 11:01 AM
