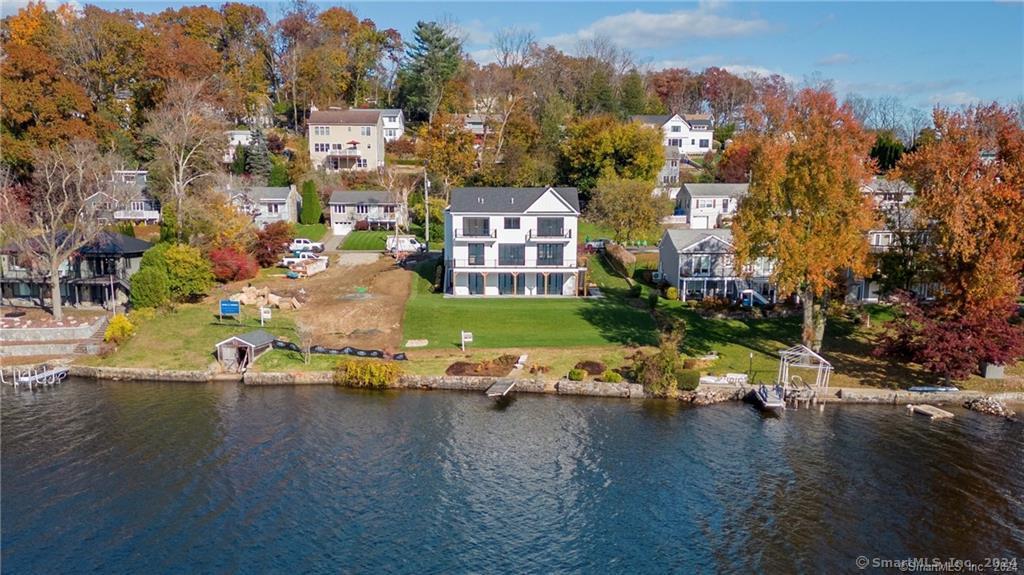72 South Lake Shore Drive
Brookfield, CT 06804

$3,190,000
DIRECT lakefront
Single Family: Contemporaryrooms, 4 bed, 4 full baths, 1 half baths
Fairfield County
Color: TBD
Fireplaces: 1
Claim ownership of the only newly built, move-in-ready waterfront residence on the lake. This remarkable western-facing property boasts sweeping panoramic views through an impressive wall of windows and features expansive decks, all set on one of the most level lots in the area. Experience ultimate comfort and convenience with a walkout Lower Level that leads to a lakeside Entertainment/Family Room, complete with a fully equipped second Kitchen, exercise room, full bath, and laundry. The Primary Bedroom serves as a private sanctuary, offering breathtaking lake views, a soaring cathedral ceiling, a Walk-in Closet, and an elegant, spa-like Bath. Enjoy 88 feet of pristine lake frontage, perfect for boating, swimming, and relaxation. The property includes a 16x20 ft dock, ample storage for sports equipment, and a large heated 2-car attached garage, making it the ideal lakefront retreat.
Property Information
| Approx. Living Area: | 5636 sq. ft. |
| Garage/Parking: | 2, Attached Garage,Paved,Driveway |
| Approx. Acres: | 0.25 |
| Driveway: | Private,Paved,Asphalt |
Room Details:
| Great Room, Main level: | (18 x 36) 9 ft+ Ceilings |
| Dining Room, Main level: | (22 x 13) 9 ft+ Ceilings |
| Eat-In Kitchen, Main level: | (12 x 21) 9 ft+ Ceilings |
| Primary BR Suite, Upper level: | (17 x 28) Vaulted Ceiling,Balcony/Deck,Full Bath,Sliders,Walk-In Closet,Hardwood Floor |
| Bedroom, Upper level: | (16 x 15) Balcony/Deck,Full Bath,Sliders,Hardwood Floor,Wide Board Floor |
| Bedroom, Upper level: | (12 x 15) Vaulted Ceiling,Jack & Jill Bath,Hardwood Floor,Wide Board Floor |
| Bedroom, Upper level: | (12 x 15) Vaulted Ceiling,Jack & Jill Bath,Walk-In Closet,Hardwood Floor,Wide Board Floor |
| Family Room, Lower level: | (25 x 33) 9 ft+ Ceilings,Full Bath,Laundry Hookup,Sliders,Engineered Wood Floor |
| Kitchen, Lower level: | (22 x 19) 9 ft+ Ceilings,Sliders |
| Rec/Play Room, Lower level: | (11 x 18) 9 ft+ Ceilings |
| Other, Lower level: | (9 x 18) Tile Floor |
| Other, Upper level: | (6 x 9) 9 ft+ Ceilings,Granite Counters,Laundry Hookup,Tile Floor |
Features
| Sign in for details |
Other Property Information
| Year Built: | 2023, Owner |
Tax Information
| Assessed Value: | $1,257,430 |
| Taxes: | $35,082 |
| Parcel: | 59248 |
Listed by Tara Hegarty of Hegarty & Co Real Estate
CTMLS # 24001881Connecticut State MLS data last updated on Tuesday, May 20, 2025 at 1:56 PM

