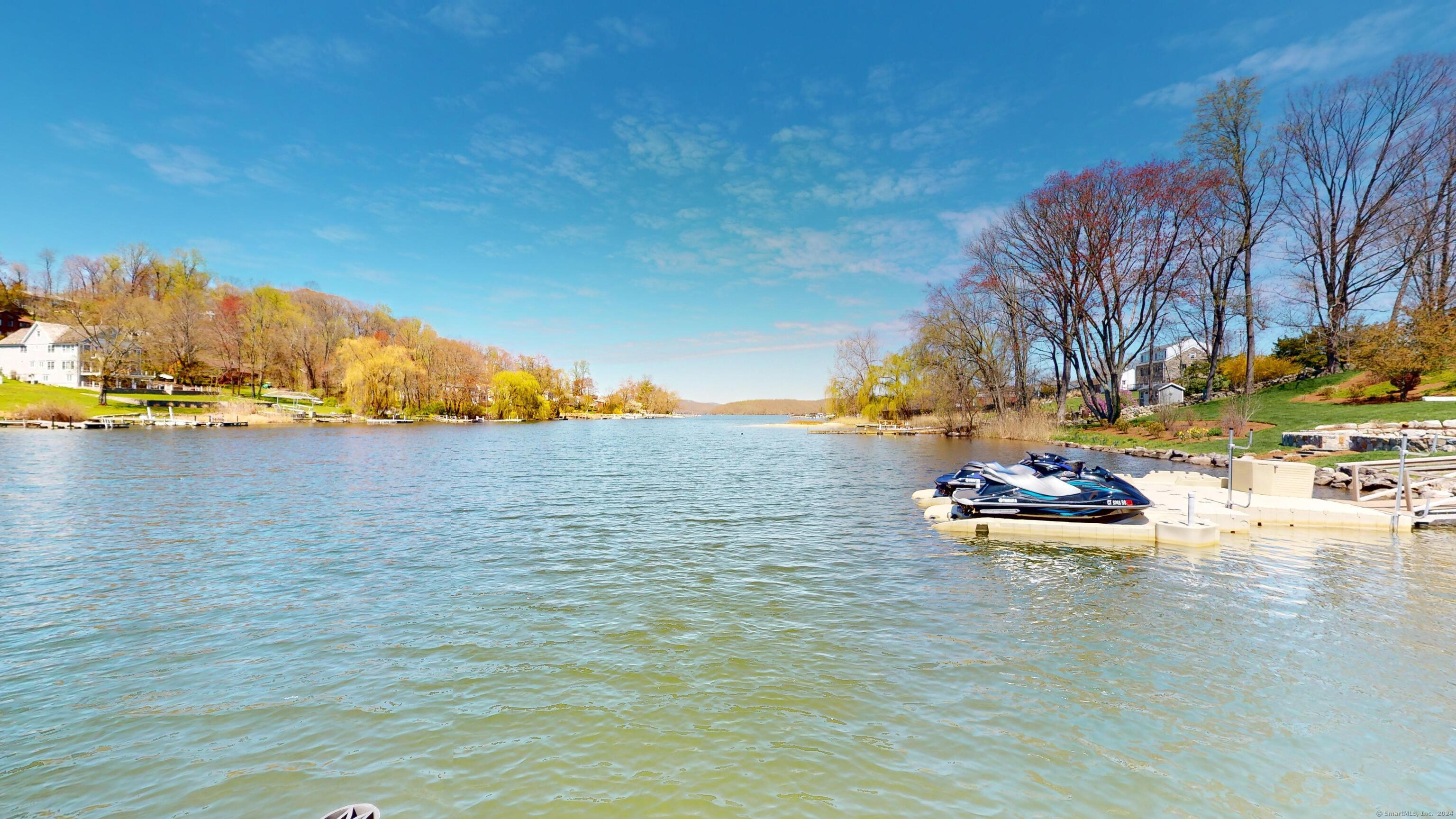438 Candlewood Lake Road
Brookfield, CT 06804

$2,795,000
DIRECT lakefront
Single Family: Colonialrooms, 4 bed, 3 full baths, 1 half baths
Fairfield County
Color: Brown
Fireplaces: 2
Exceptional 5 BR 3.5 BA French Prov colonial home on 320+ ft of waterfront with western exposure, stunning sunsets, private dock, sandy beach and swim area. Built with attention to detail the living room offers a warm stone fireplace and French doors leading to an IPE deck with wireless awning. The gourmet kitchen features a center island, granite counters, custom cabinets and built-in dining area. An office with built ins & mudroom leads to the 2-car heated garage with storage. Upstairs the master suite has vaulted ceilings, spa like bath and private balcony to enjoy the lake views. 3 additional bedrooms, 2 share access to a lake view balcony. Washer/Dryer on this floor offers convenience. A walkup attic offers the possibility for expansion . The lower level includes a 1-bedroom legal apartment new 3 season room & hot tub. Large eat in kitchen and spacious living room with stone fireplace and doors leading to expansive bluestone patio make it a great place for entertaining, in-laws or extra income. Radiant heat floors throughout, whole house generator and 1,000-gal owned propane tank. This home offers a blend of luxury, comfort, & recreation. Located in a no wake area perfect for water activities. Situated on .81 acres with firepit area, stone walls, lighting, manicured lawns, and gardens. New Shed offers storage for outdoor needs. Plenty of parking, close to shopping. It's a retreat for the soul, promising new adventures every day. Boat lift and kayak landing included.
Property Information
| Approx. Living Area: | 2886 sq. ft. |
| Garage/Parking: | 2, Tandem,Attached Garage |
| Approx. Acres: | 0.81 |
| Driveway: |
Room Details:
| Living Room, Main level: | (19 x 18) Balcony/Deck,Ceiling Fan,Fireplace,French Doors,Hardwood Floor |
| Dining Room, Main level: | (12 x 11) Bay/Bow Window,Balcony/Deck,Built-Ins,Tile Floor |
| Kitchen, Main level: | (13 x 13) Granite Counters,Wet Bar,Island,Pantry,Tile Floor |
| Formal Dining Room, Main level: | (12 x 12) Hardwood Floor |
| Office, Main level: | (7 x 12) Hardwood Floor |
| Primary Bedroom, Upper level: | (15 x 16) Vaulted Ceiling,Balcony/Deck,Ceiling Fan,French Doors,Hardwood Floor |
| Bedroom, Upper level: | (11 x 16) Balcony/Deck,Ceiling Fan,French Doors,Hardwood Floor |
| Bedroom, Upper level: | (12 x 12) Vaulted Ceiling,Balcony/Deck,Ceiling Fan,French Doors,Hardwood Floor |
| Bedroom, Upper level: | (8 x 21) Vaulted Ceiling,Ceiling Fan,Hardwood Floor |
| Family Room, Lower level: | (18 x 18) Ceiling Fan,Fireplace,French Doors,Patio/Terrace,Hardwood Floor |
| Eat-In Kitchen, Lower level: | (12 x 12) Bay/Bow Window,Granite Counters,Tile Floor |
| Other, Lower level: | (12 x 11) |
Features
| Sign in for details |
Other Property Information
| Year Built: | 2003, Public Records |
Tax Information
| Assessed Value: | $816,560 |
| Taxes: | $21,933 |
| Parcel: | 59298 |
Listed by Christina Cavallo of Independent Realty Group
CTMLS # 24001169Connecticut State MLS data last updated on Saturday, April 27, 2024 at 12:46 PM

