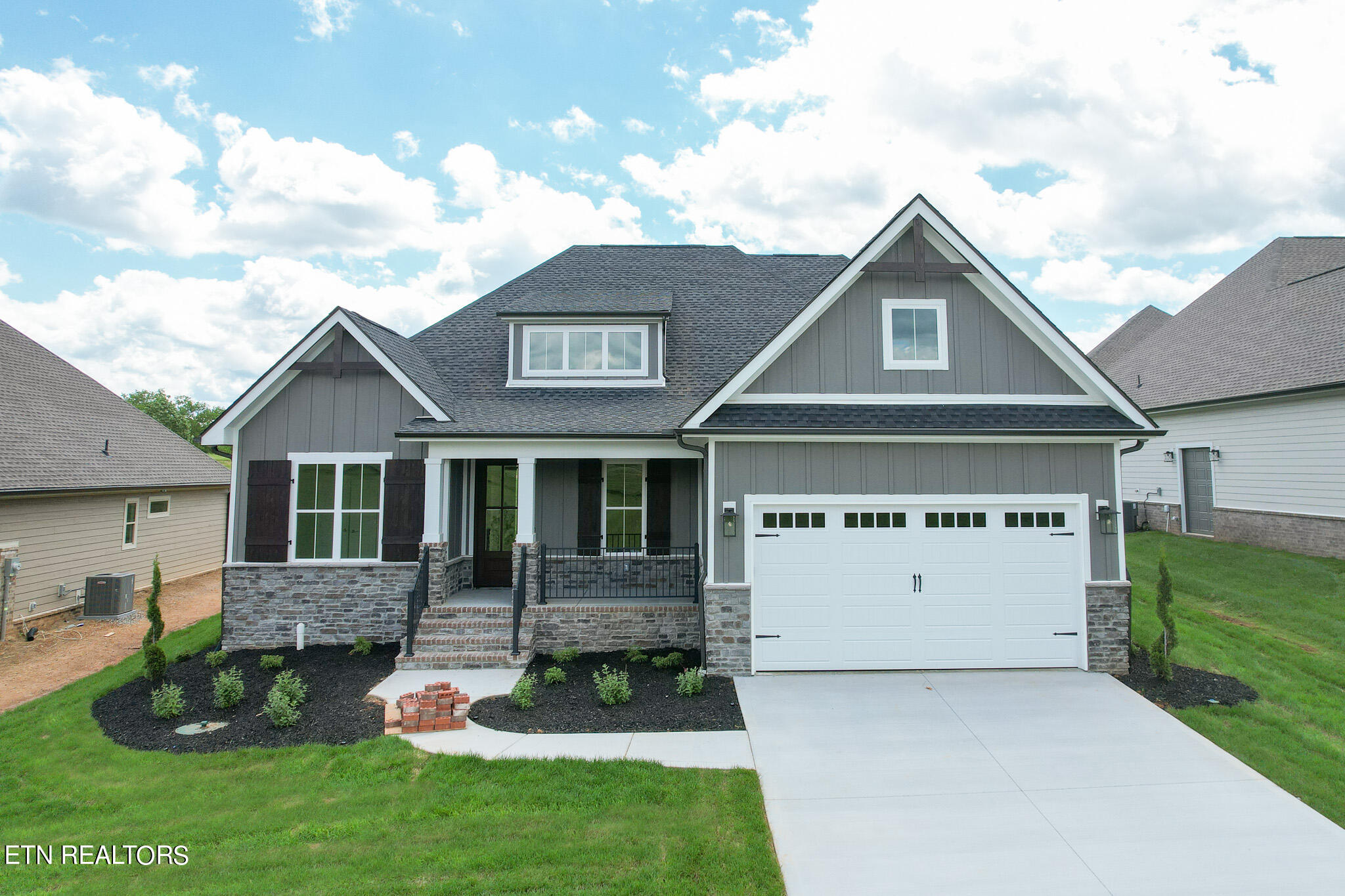378 Sedge Lane
Loudon, TN 37774

$789,900
Off-the-water
Single Family: Traditional12 rooms, 3 bedrooms, 3 full baths, 0 half baths
Loudon County - 32
(Tennessee National)
This beautifully appointed Piedmont floor plan includes three Bedrooms, three Baths, and a Study! The open concept main living space includes a Deluxe Kitchen that features plywood construction cabinets that include soft-close drawers \u0026 doors, granite countertops with an under mount stainless-steel sink, under cabinet lights, a tile backsplash, and stainless-steel GE Profile appliances. The Baths also feature plywood cabinets that include soft-close drawers \u0026 doors, granite countertops and under mount oval china lavatory sinks. The Owner's Bath includes a tiled shower (with bench and niche) and Water Closet. All closets in the home feature Melamine built-in systems. This home includes a home security system and a TWENTY-YEAR structural warranty.
Property Information
| Total Living Area: | 2444 sq. ft., Owner |
| Garage/Parking: | 2 garage spaces, parking spaces |
| Approx. Acres: | 0.24 |
| Living Area - Main Level: | 1955 sq. ft. |
| Living Area - 2nd Floor: | 489 sq. ft. |
| Living Area - Lower: | 0 sq. ft. |
Room Details
Features
| Sign in for details |
Other Property Information
| Year Built: | 2023 |
Tax Information
| Taxes (Total): | $200 |
| City Taxes: | $0 |
| County Taxes: | $100 |
| Parcel #: | 023K C 024.00 |
Listed by Ashley Cook of Realty Executives Associates
ETN # 1243328© Knoxville Area Association of Realtors® MLS. Listing information is provided exclusively for consumers' personal, non-commercial use and may not be used for any purpose other than to identify prospective properties consumers may be interested in purchasing. Listing information is deemed reliable but not guaranteed accurate by the KAAR MLS.
East Tennessee Realtors® MLS data last updated on Wednesday, June 11, 2025 at 9:01 AM

