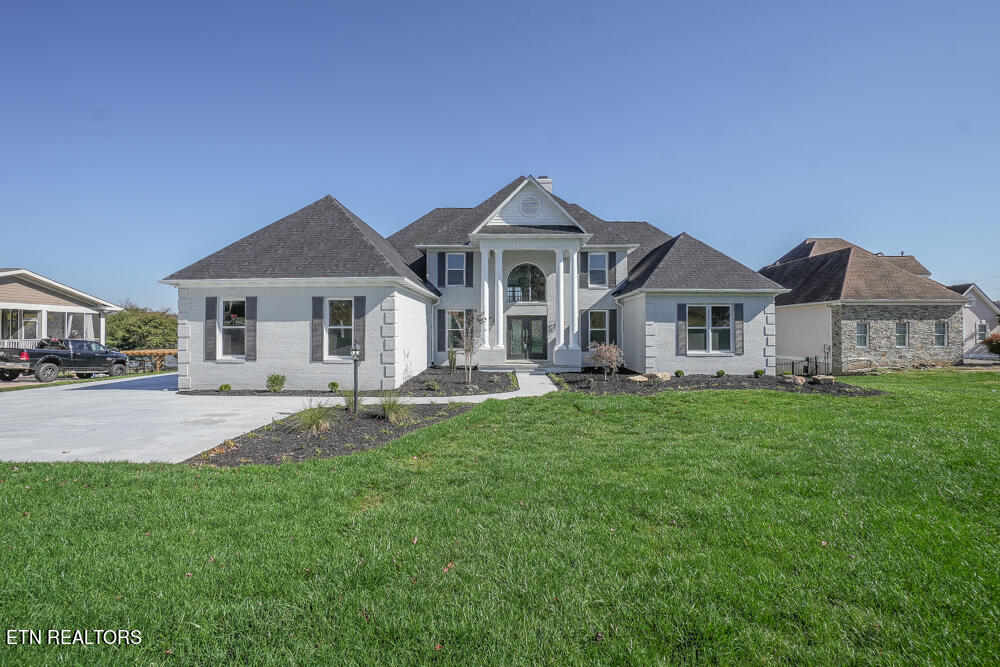3706 Riverbrook Drive
Louisville, TN 37777

$1,949,000
DIRECT lakefront
Single Family: Traditional13 rooms, 4 bedrooms, 4 full baths, 1 half baths
Blount County - 28
(Riverbrook)
Fireplaces: 1
COMPLETELY REMODELED LAKEFRONT HOME IN LOUISVILLE! This home is practically BRAND NEW with tons of updates that include: new roof, freshly painted exterior and interior, all new insulated windows and doors, new trim, refinished hardwood floors, new carpet, new tile, new electrical, new light fixtures and hardware, fresh landscaping and sod and so much more. Step inside to an elegant curved staircase that flanks the formal dining room/flex space and leads to a towering ceiling great room with a floor to ceiling stone fireplace and an abundance of windows that are beaming with natural light. The great room is open to the ALL NEW KITCHEN complete with new cabinetry, quartz countertops, stainless appliances (refrigerator included) and tile backsplash. The layout will truly impress with a large keeping room complete with a second island with breakfast bar and a wet bar with wine cooler. The gourmet kitchen boasts an oversized island and breakfast area. The walk-in butlers pantry is straight out of Pinterest with all new shaker cabinetry, shelving, drawers, vegetable sink with disposal, quartz countertops and second wine cooler. The MASSIVE laundry/mudroom is located off the oversized 2 car garage and has more storage and counter space along with a commercial grade utility sink. The 19' x 18' owner's suite is stunning with new sliding doors that lead to the deck, upgraded closet system in the walk-in closet, floor to ceiling tile walk-in shower, new soaker tub and double vanities. There is an en-suite also on the main level and the second en-suite is on the second level along with a HUGE bonus room, spacious balcony overlooking the foyer and great room, and fourth bedroom with fourth bathroom. The walk-out basement has nearly 4,000 SF and is plumbed for 2 additional baths and has the potential for two more guest rooms, media room plus living area making it perfect for someone who needs additional living quarters. The level backyard leads to the dock that is complete with boat slip, water and electricity. This property is STUNNING and the renovation is almost complete! Call TODAY to schedule your private tour!
Property Information
| Total Living Area: | 5011 sq. ft., Owner |
| Garage/Parking: | Attached,Garage Door Opener,Main Level,Off-Street Parking,Side/Rear Entry |
| Approx. Acres: | 1.29 |
| Living Area - Main Level: | 3417 sq. ft. |
| Living Area - 2nd Floor: | 1594 sq. ft. |
| Living Area - Lower: | 0 sq. ft. |
Room Details
Features
| Sign in for details |
Other Property Information
| Year Built: | 1998 |
Tax Information
| Taxes: | $5,241 |
| City Taxes: | |
| County Taxes: | |
| Parcel #: |
Listed by Dwight Price of The Dwight Price Group Realty Executives Associates
KAAR # 1240943© Knoxville Area Association of Realtors® MLS. Listing information is provided exclusively for consumers' personal, non-commercial use and may not be used for any purpose other than to identify prospective properties consumers may be interested in purchasing. Listing information is deemed reliable but not guaranteed accurate by the KAAR MLS.
Knoxville Area Association of Realtors® MLS data last updated on Tuesday, April 30, 2024 at 12:39 PM

