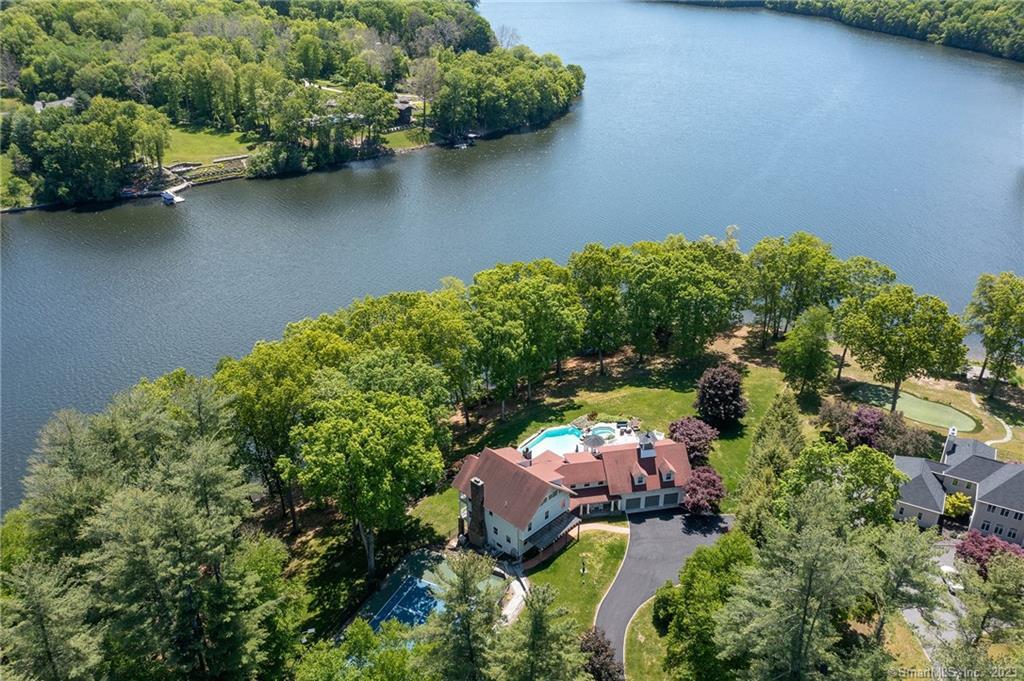28 Deerfield Road
Brookfield, CT 06804

$2,500,000
DIRECT lakefront
Single Family: Contemporary,Otherrooms, 5 bed, 7 full baths, 1 half baths
Fairfield County
Color: White
Fireplaces: 3
Unique Waterfront Estate, set on 2.5 acs, with 520 ft frontage & over 7580 SF of casually, elegant lake living, on scenic Lake Lillinonah. This prized lot is "The Pointe at Barkwood Falls". A unique offering w/intriguing design elements & a grand 5/6 Bedroom, 8 Bath open plan for extended families, guests & fabulous entertainment options. The voluminous great room opens to the renovated kitchen w/white Shaker cabinets, large dining bay & adjacent formal dining room for large private dinner parties. The main level houses 1 of 2 primary bedroom suites w/a new full bath, mantled fplc., WIC w/dressing room & balcony viewing the Lake. Adjacent 1st floor office offers optional sleeping space. On the upper level find a grand primary ste with vaulted ceiling, floor to ceiling stone fplc, French Doors to a balcony w/covered Gazebo & long lake views. A spiral, stair leads to a 2nd office.The central focus of this level is a gaming area w/pool table. Two additional bedroom suites w/full baths, double closets & balconies offer wide lake views. The lower level houses a 5th bedroom w/access to a full bath, Family Rm, Gym w/half bath, media rm & wine cellar. A 3 season sunroom leads through 2 sets of sliders to an elevated granite terrace, deck & sweeping lawn. The panorama of the lake encompasses 270 degree south, west & east facing views, Gunite pool, spa, private tennis courts w/covered viewing area & near level lake frontage. Enjoy Lake Living At It's Best! Close to shopping & I-84
Property Information
| Approx. Living Area: | 7580 sq. ft. |
| Garage/Parking: | 3, Attached Garage,Paved,Driveway |
| Approx. Acres: | 2.5 |
| Driveway: | Private,Paved |
Room Details:
| Great Room, Main level: | (27 x 30) 9 ft+ Ceilings,Balcony/Deck,Fireplace,French Doors,Sliders,Hardwood Floor |
| Dining Room, Main level: | (16 x 16) Bay/Bow Window,9 ft+ Ceilings |
| Eat-In Kitchen, Main level: | (13 x 27) Balcony/Deck,Half Bath,Hardwood Floor |
| Sun Room, Main level: | (9 x 21) Balcony/Deck,Sliders,Stone Floor |
| Primary Bedroom, Main level: | (15 x 21) Balcony/Deck,Dressing Room,Fireplace,Full Bath,Sliders,Walk-In Closet |
| Office, Main level: | (12 x 13) Full Bath,Hardwood Floor |
| Primary Bedroom, Upper level: | (20 x 22) Vaulted Ceiling,Balcony/Deck,Gas Log Fireplace,Full Bath,Walk-In Closet,Hardwood Floor |
| Bedroom, Upper level: | (14 x 18) Balcony/Deck,French Doors,Full Bath,Hardwood Floor |
| Bedroom, Upper level: | (14 x 18) Balcony/Deck,French Doors,Full Bath,Hardwood Floor |
| Office, Upper level: | (13 x 14) Hardwood Floor |
| Bedroom, Lower level: | (13 x 15) Full Bath,Hardwood Floor |
| Family Room, Lower level: | (16 x 29) Balcony/Deck,French Doors,Full Bath,Hardwood Floor |
| Media Room, Lower level: | (15 x 18) Hardwood Floor |
| Other, Lower level: | (25 x 31) Half Bath |
| Other, Upper level: | (9 x 12) Hardwood Floor |
Features
| Sign in for details |
Other Property Information
| Year Built: | 1991, Public Records |
Tax Information
| Assessed Value: | $1,626,030 |
| Taxes: | $43,675 |
| Parcel: | 60416 |
Listed by Barbara Sivba of Coldwell Banker Realty
CTMLS # 24004059Connecticut State MLS data last updated on Monday, April 29, 2024 at 1:19 AM

