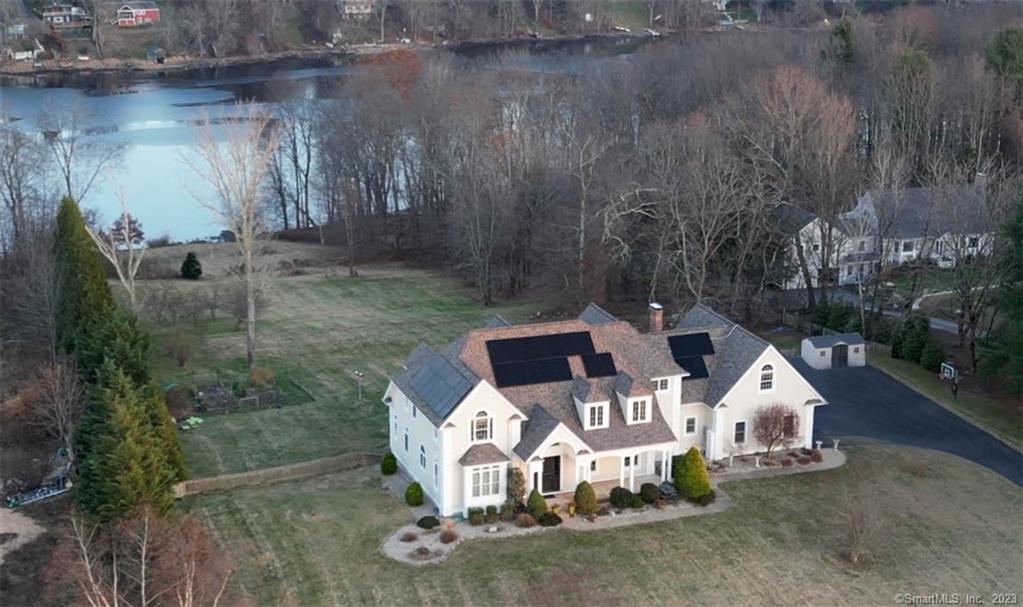216 West Quasset Road
Woodstock, CT 06281

$2,299,000
DIRECT lakefront
Single Family: Colonial15 rooms, 5 bed, 4 full baths, 1 half baths
Windham County
Color:
Fireplaces: 2
Wake up to the sunrise view in this spectacular house located 4.3 acres on Quasset Lake in Woodstock CT. This 4,971 plus square foot house has 5 bedrooms, 4 full baths, and a three car attached garage. Expansive views of the lake can be seen from the Master Bedroom, formal and informal Living Rooms, and the full length outside deck which also displays the gardens and fruit trees on the property. Enjoy entertaining guests in the open space kitchen with restaurant grade appliances and granite countertops. Serve your guests in the Formal Dining room which features Brazilian hardwood floors, wainscoting, and tiered tray ceiling. Cozy up in front of the gas fireplace in the formal living room or the wood fueled fireplace in the Den/Informal Living Room before retiring in one of 5 bedrooms. The Master Bedroom has an eastern view which includes a walk in closet, full bath with custom cabinets, double sinks, vanities, along with a bath and steam shower. This Master Bedroom also features a walk-out to the outside deck to enjoy your evenings. A separate laundry room completes the first floor along with an additional guest bathroom. Ascend the grand staircase from the entry hall or from the lower-level living room to the other four bedrooms. The first of four additional bedrooms overlooks the formal gardens in the front of the house and shares a full bath with an adjoining bedroom that overlooks the lake and back yard.
Property Information
| Approx. Living Area: | 6171 sq. ft. |
| Garage/Parking: | 3, Attached Garage |
| Approx. Acres: | 4.37 |
| Driveway: | Private,Paved |
Room Details:
| Eat-In Kitchen, Main level: | (14 x 14) 9 ft+ Ceilings,Breakfast Bar,Granite Counters,Island,Pantry,Hardwood Floor |
| Dining Room, Main level: | (11 x 12) 9 ft+ Ceilings,Hardwood Floor |
| Formal Dining Room, Main level: | (20 x 14) 9 ft+ Ceilings,Hardwood Floor |
| Den, Main level: | (20 x 17) 9 ft+ Ceilings,Wood Stove,Hardwood Floor |
| Living Room, Main level: | (22 x 19) 9 ft+ Ceilings,Cathedral Ceiling,Balcony/Deck,Fireplace,Hardwood Floor |
| Primary BR Suite, Main level: | (16 x 15) 9 ft+ Ceilings,Walk-In Closet,Hardwood Floor |
| Primary Bath, Main level: | (12 x 12) Full Bath,Hydro-Tub,Tub w/Shower,Tile Floor |
| Office, Main level: | (16 x 10) 9 ft+ Ceilings,French Doors,Hardwood Floor |
| Full Bath, Main level: | (9 x 10) 9 ft+ Ceilings,Half Bath,Stall Shower,Tile Floor |
| Bedroom, Upper level: | (18 x 14) Built-Ins,Ceiling Fan,Granite Counters,Double-Sink,Full Bath |
| Full Bath, Upper level: | (10 x 11) Granite Counters,Double-Sink,Tub w/Shower,Tile Floor |
| Bedroom, Upper level: | (13 x 18) Built-Ins,Ceiling Fan,Walk-In Closet,Wall/Wall Carpet |
| Bedroom, Upper level: | (16 x 16) Built-Ins,Jack & Jill Bath,Wall/Wall Carpet |
| Bedroom, Upper level: | (16 x 12) Built-Ins,Jack & Jill Bath,Wall/Wall Carpet |
| Great Room, Upper level: | (20 x 34) Skylight,Vaulted Ceiling,French Doors,Hardwood Floor |
Features
| Sign in for details |
Other Property Information
| Year Built: | 2005, Public Records |
Tax Information
| Assessed Value: | $643,800 |
| Taxes: | $14,428 |
| Parcel: | 1738837 |
Listed by Michael Deyorio of CR Premier Properties
CTMLS # 170603216Connecticut State MLS data last updated on Monday, April 29, 2024 at 12:31 PM

