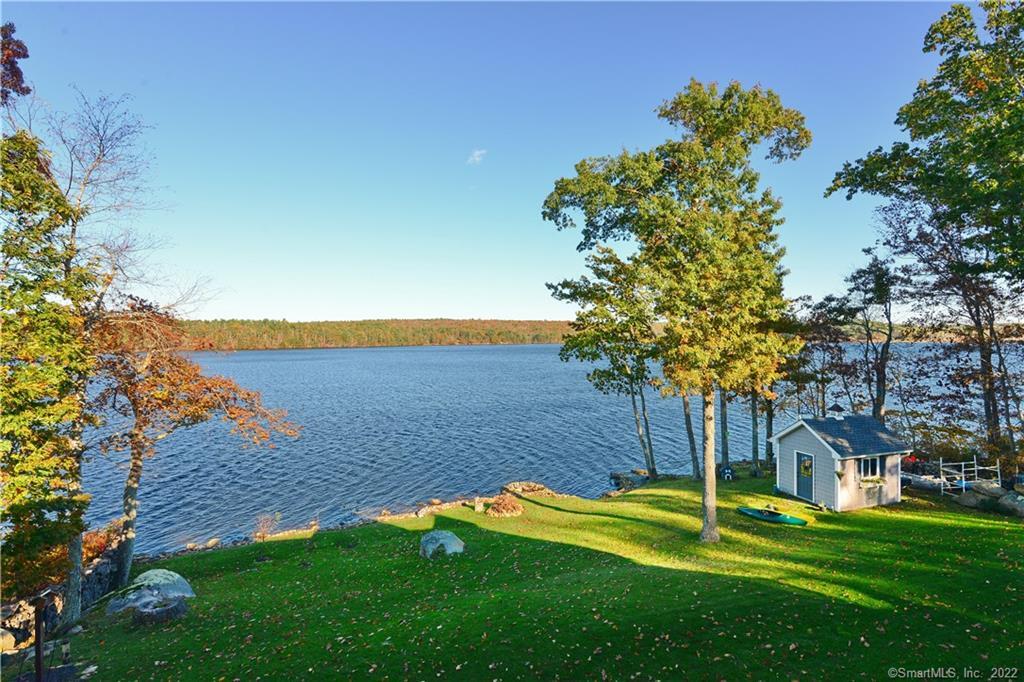215 Bennett Road
Voluntown, CT 06384

$1,499,000
DIRECT lakefront
Single Family: Cape Codrooms, 3 bed, 2 full baths, 1 half baths
New London County
Color: Gray
Fireplaces: 1
Waterfront Paradise! Please visit one of the finest waterfront properties in all of Connecticut. Sweeping water views from the dramatic floor-to-ceiling windows and expansive 48 x 12 no-maintenance deck! Built new in 2016, this home has every amenity you could dream of. The stunning first-floor primary bedroom features a luxurious bath and breathtaking water views. Perfect one-floor living! The open chef's kitchen and living room boasts a fireplace, soaring windows, and a generous breakfast bar. Perfect for entertaining! The upper level provides two beautiful bedrooms, a full bath, and a flexible-use 18 x 32 bonus area. The bonus area has two entrances: one from the home and a private door from the garage stairway. You will love the glassed walkout lower-level finished exercise area and sauna. The mechanicals include an expansive 3-car garage, dock, storage shed, central air, and generator. The home is located on highly desired Beach Pond! Beach Pond is a wonderful, deep 372-acre natural lake spanning two states, CT and RI - featuring swimming, fishing, and all types of recreational boating. Forests surround the lake, providing panoramic natural views across the water. Please visit today to view this once-in-a-lifetime waterfront property situated conveniently on the Rhode Island/Connecticut border. Live here and be on a luxurious dream vacation every day! Please visit today.
Property Information
| Approx. Living Area: | 3722 sq. ft. |
| Garage/Parking: | 3, Attached Garage,Off Street Parking |
| Approx. Acres: | 0.5 |
| Driveway: |
Room Details:
| Living Room, Main level: | (15 x 20) 2 Story Window(s),9 ft+ Ceilings,Balcony/Deck,Built-Ins,Gas Log Fireplace,Sliders |
| Kitchen, Main level: | (12 x 13) Bay/Bow Window,Breakfast Bar,Pantry |
| Dining Room, Main level: | (10 x 10) Engineered Wood Floor |
| Half Bath, Main level: | (8 x 13) Laundry Hookup,Tile Floor |
| Primary BR Suite, Main level: | (16 x 16) Balcony/Deck,Ceiling Fan,Sliders,Walk-In Closet |
| Primary Bath, Main level: | (7 x 9) Double-Sink,Hydro-Tub,Stall Shower,Tile Floor |
| Bedroom, Upper level: | (14 x 18) Ceiling Fan,Wall/Wall Carpet |
| Bedroom, Upper level: | (12 x 16) Ceiling Fan,Walk-In Closet,Wall/Wall Carpet |
| Full Bath, Upper level: | (8 x 10) Granite Counters,Tub w/Shower |
| Media Room, Upper level: | (18 x 32) Vaulted Ceiling |
| Rec/Play Room, Lower level: | (28 x 41) Sliders,Steam/Sauna |
| Rec/Play Room, Lower level: | (28 x 41) Steam/Sauna,Patio/Terrace,Sliders |
Features
| Sign in for details |
Other Property Information
| Year Built: | 2016, Public Records |
Tax Information
| Assessed Value: | $372,320 |
| Taxes: | $10,339 |
| Parcel: | 1583532 |
Listed by John Downs of Berkshire Hathaway NE Prop.
CTMLS # 24005358Connecticut State MLS data last updated on Friday, May 3, 2024 at 9:24 PM

