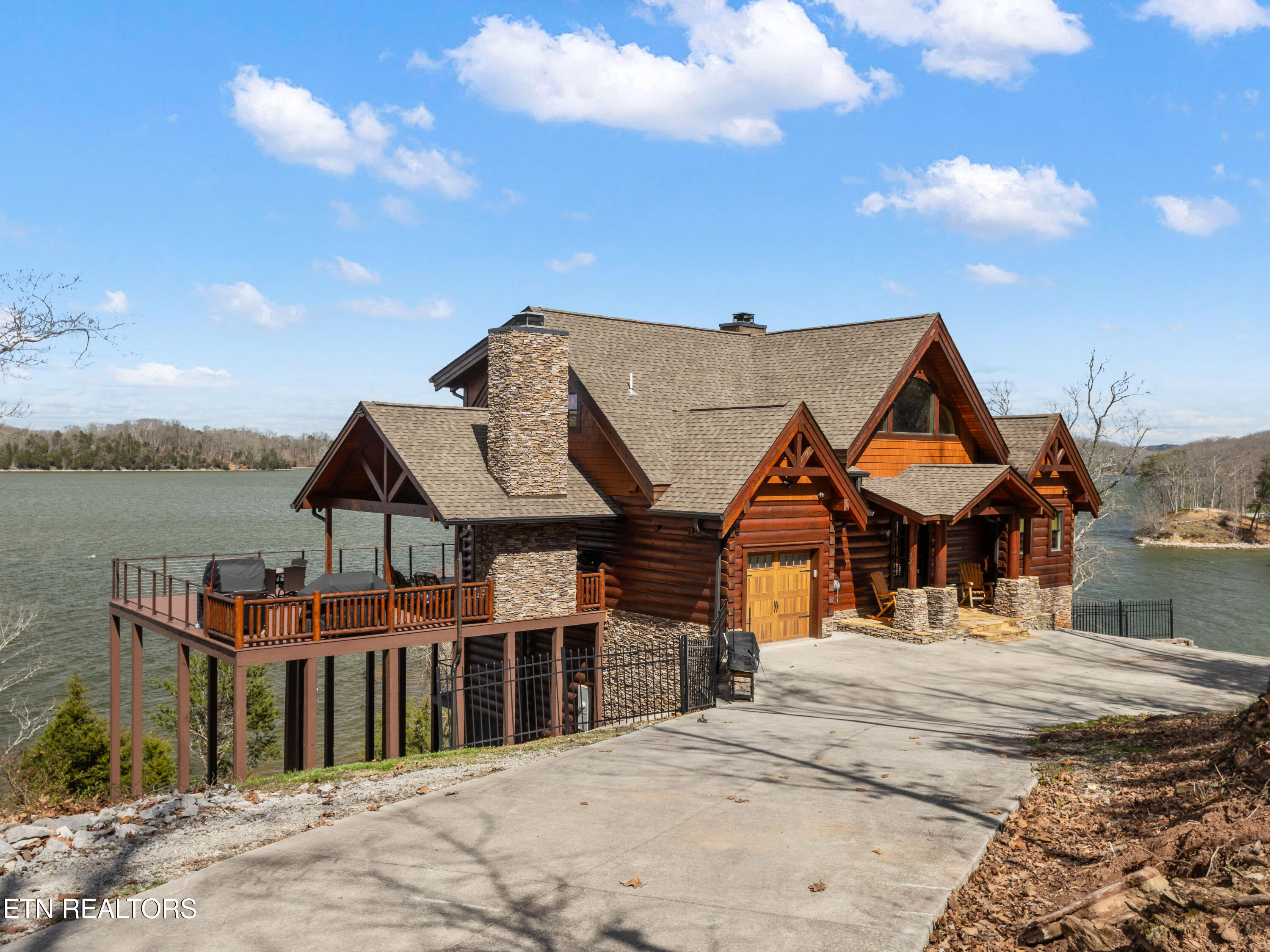131 Delaware Point
Ten Mile, TN 37880

$1,699,000
Contingent - Showing for backup offersDIRECT lakefront
Single Family: Log16 rooms, 4 bedrooms, 4 full baths, 1 half baths
Roane County - 31
(Indian Shadows Phase Ii Sec 1)
Fireplaces: 1
Ridiculous Log Home on a 3.12 acre peninsular lot with over 1000 ft of Shoreline. This is it!!! Surrounded by water and nature on 3 sides of the home. Owner has developed the property and layout of home and exterior features to capture the best views. 1800 sqft dock sits on deep year round water with two slips including 8000 lb lifts in each slip. Lifts are controlled by remote. Detached garage has been built just past the remote entry gate. Entrance doorway to the home is a substantial Door that feels like opening a vault to your dream home. This home boasts almost 4000 sqft of living space. As you walk through the doors you have a vaulted living space centered around a 30 foot Tree beam post in the living room. The enormous fireplace (44' wide by 38' high) has stacked stone to the ceiling also will capture your eye. From the living room you will see the lake from every window. Gourmet Kitchen is absolutely gorgeous with custom cabinetry and commercial grade 6 burner gas range with electric oven. Granite countertops and farmhouse sink. Adjacent to the kitchen and dining areas you can walk out to the exterior deck and sit in front of the stacked stoned exterior fireplace and living area. The Master bedroom is also on the main level. Lakeside with views from every window. Beautiful master suite bath has a stand alone soaker tub, and a mulit head shower. His and hers closets boasts custom shelving. The upstairs bedrooms encompass their own private baths as well. The downstairs bunkhouse bedroom shares a wonderful Jack-n-Jill bath. Downstairs living area has its very own exterior deck as well. Have a glass of wine on your way to the dock on the stone firepit patio. The virtual tour will have you amazed but this is a must see in person, book your tour of the property today.
Property Information
| Total Living Area: | 3897 sq. ft., Plans |
| Garage/Parking: | Detached,Main Level |
| Approx. Acres: | 3.12 |
| Living Area - Main Level: | 1617 sq. ft. |
| Living Area - 2nd Floor: | 1080 sq. ft. |
| Living Area - Lower: | 1200 sq. ft. |
Room Details
Features
| Sign in for details |
Other Property Information
| Year Built: | 2017 |
Tax Information
| Taxes: | $5,143 |
| City Taxes: | |
| County Taxes: | |
| Parcel #: |
Listed by Levi Giltnane of Sail Away Homes & Land
KAAR # 1257681© Knoxville Area Association of Realtors® MLS. Listing information is provided exclusively for consumers' personal, non-commercial use and may not be used for any purpose other than to identify prospective properties consumers may be interested in purchasing. Listing information is deemed reliable but not guaranteed accurate by the KAAR MLS.
Knoxville Area Association of Realtors® MLS data last updated on Tuesday, April 30, 2024 at 12:39 PM

