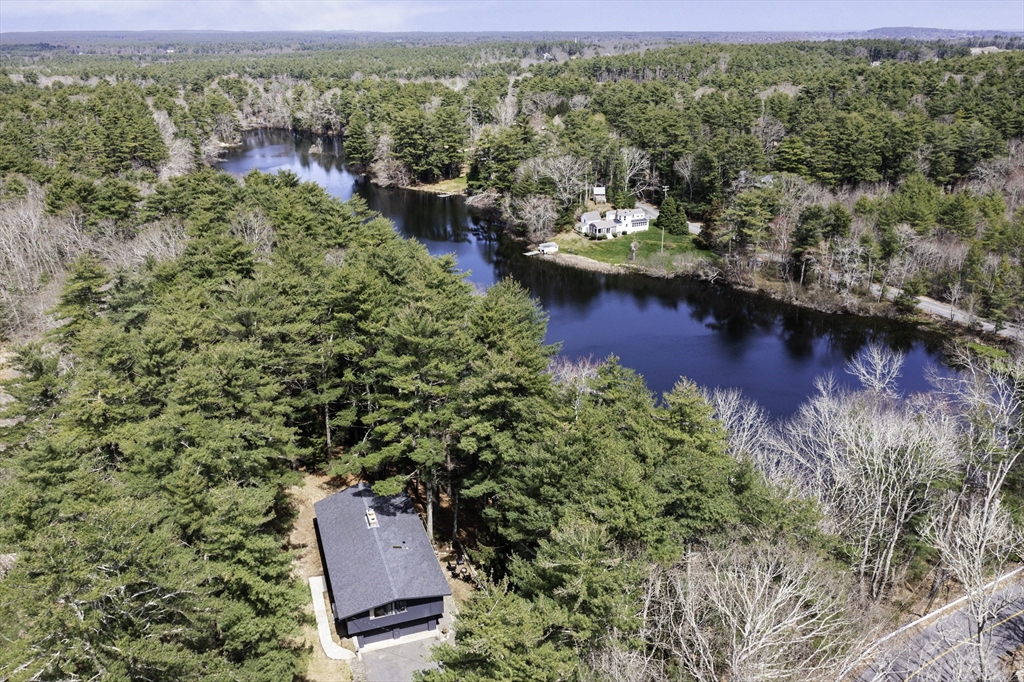83 Indian Pond Rd
Kingston, MA 02364

$799,000
Contingent - Showing for backup offersDIRECT lakefront
Single Family: Contemporary, Mid-Century Modern Single Family Residence9 rooms, 3 beds, 2 full baths, 0 half baths
Plymouth County
Color:
Fireplaces: 2
Nestled within a serene 3-acre expanse, with walking trails and access to picturesque Russell Pond, lies a rare gem. Meticulously updated while honoring its distinctive "Deck House" character and design, this residence boasts a seamless fusion of modern amenities and timeless architecture encapsulating a harmonious blend of sophistication and comfort. The newly renovated kitchen and bathrooms exude contemporary elegance while the majestic wood-beamed vaulted ceilings and floor-to-ceiling brick fireplace add a touch of rustic charm to the mid-century lifestyle. This home is further highlighted by its walls of windows, beautiful hickory floors and open floor plan. There are the three inviting bedrooms and two new full baths all on the main level as well as 3-season room. The finished walkout lower level includes an inviting fireplaced family room and private office. Every corner of this home is designed to overlook the pond and embrace the natural setting, offering a tranquil sanctuary.
Property Information
| Approx. Living Area: | 2128 sq. ft. |
| Heat: | Sign in for details |
| Cooling: | Sign in for details |
| Approx. Acres: | 2.89 |
| Parking: | 6 spaces, Under, Paved Drive, Off Street, Paved |
| Garage: | 2 spaces |
Room Details
| Living Room: | Main,First floor (299 sqft) Ceiling Fan(s), Beamed Ceilings, Flooring - Hardwood, Window(s) - Picture, Deck - Exterior, Exterior Access, Open Floorplan, Slider |
| Dining Room: | Main,First floor (117 sqft) Beamed Ceilings, Flooring - Hardwood, Window(s) - Picture, Open Floorplan, Lighting - Pendant |
| Family Room: | Basement floor (368 sqft) Beamed Ceilings, Flooring - Laminate, Window(s) - Picture, Exterior Access |
| Kitchen: | Main,First floor (208 sqft) Beamed Ceilings, Flooring - Hardwood, Window(s) - Picture, Countertops - Stone/Granite/Solid, Kitchen Island, Cabinets - Upgraded, Open Floorplan, Remodeled, Stainless Steel Appliances, Lighting - Pendant |
| Main Bedroom: | Main,First floor (221 sqft) Bathroom - Full, Ceiling Fan(s), Closet, Closet/Cabinets - Custom Built, Flooring - Hardwood, Window(s) - Picture |
| Bedroom 2: | Main,First floor (117 sqft) Ceiling Fan(s), Beamed Ceilings, Closet, Flooring - Hardwood, Window(s) - Picture |
| Bedroom 3: | Main,First floor (1130 sqft) Cathedral Ceiling(s), Beamed Ceilings, Closet, Flooring - Hardwood, Window(s) - Picture |
| Bathroom 1: | Main,First floor Bathroom - 3/4, Bathroom - Tiled With Shower Stall, Closet/Cabinets - Custom Built, Flooring - Stone/Ceramic Tile, Window(s) - Bay/Bow/Box, Countertops - Stone/Granite/Solid, Cabinets - Upgraded |
| Bathroom 2: | Main,First floor Bathroom - Full, Bathroom - Tiled With Tub & Shower, Closet/Cabinets - Custom Built, Flooring - Stone/Ceramic Tile, Countertops - Stone/Granite/Solid, Cabinets - Upgraded |
| Office: | Basement floor (77 sqft) Flooring - Laminate, Window(s) - Picture |
Features
| Sign in for details |
Other Property Information
| Disclosure Declaration? | No |
| Disclosures: | Heat in bathrooms is radiant. Property abuts Stewart/Person Conservation land with trails. |
| Exclusions: | |
| Lead Paint? | |
| Year Built: | 1966, Actual,Renovated Since |
| Year Round? |
Tax Information
| Assessed Value: | $573,406 |
| Taxes: | $7,288 (2024) |
| Zoning: | Sign in for details |
| Book: | 47976 |
| Page: | 217 |
| Parcel: | M:0072 B:0032,1053357 |
| Map: | |
| Block: | |
| Lot: | |
| Cert: | 000000001616 |
Listed by Liz Bone Team of South Shore Sotheby's International Realty
MLSPIN # 73226556© MLS Property Information Network. All rights reserved. Information in this listing was gathered from third party resources including the seller and public records. MLS Property Information Network, Inc. and its subscribers disclaim any and all representations or warranties as to the accuracy of this information.
MLS Property Information Network data last updated on Tuesday, May 7, 2024 at 11:43 AM

