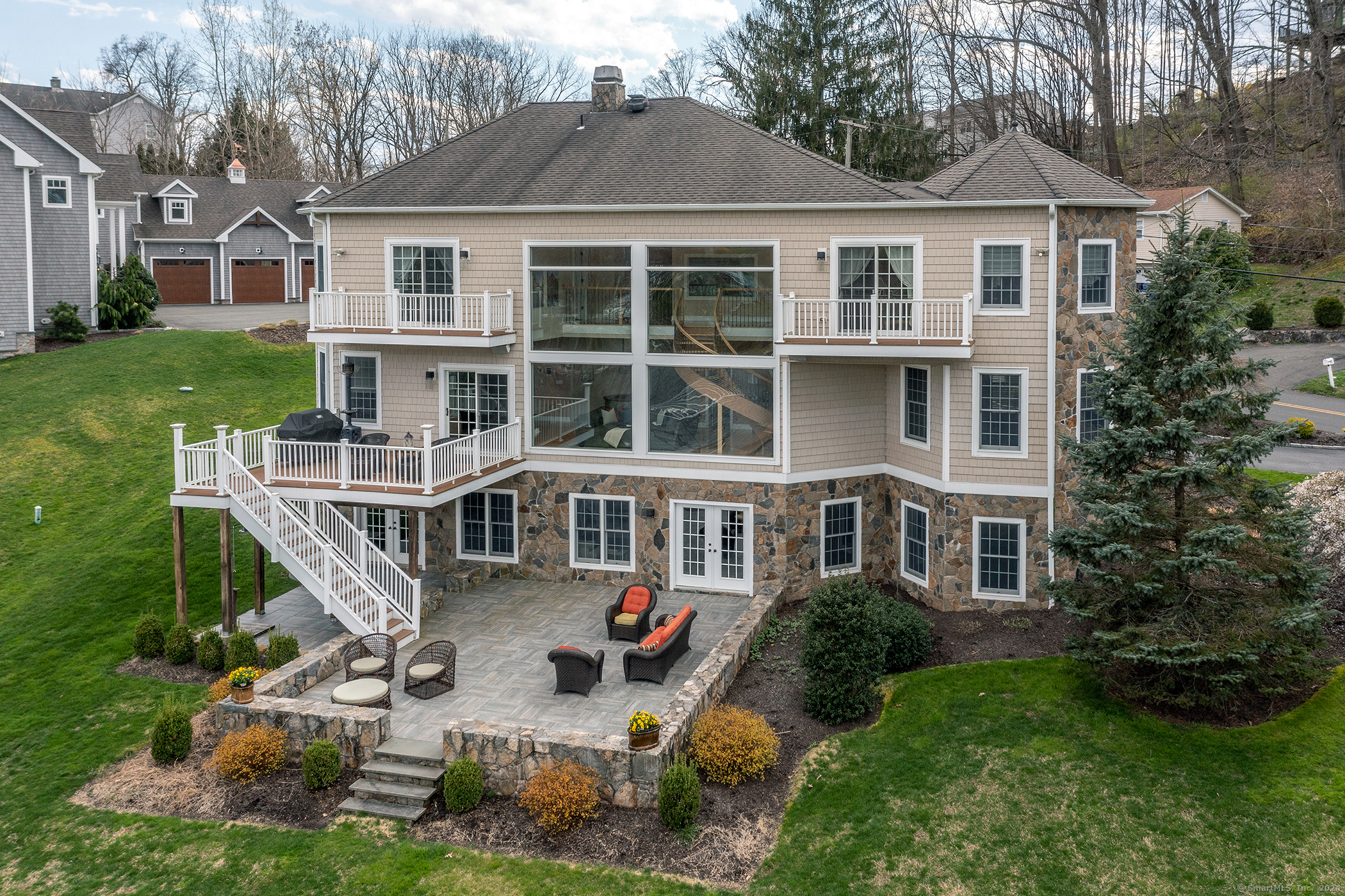61 Kellogg Street
Brookfield, CT 06804

$2,995,000
Off-the-water
Single Family: Contemporary,Europeanrooms, 4 bed, 3 full baths, 1 half baths
Fairfield County
Color: Taupe / stone
Fireplaces: 1
Exceptional Candlewood Lake Waterfront, custom built in 2006, boasts a prime location, on a level lot with open lake views, a golf cart path to water's edge & rolling lawn to a private dock w/boat lift, jet ski docks & patio lakeside. Impeccably maintained, this 4/ Bedroom, 3.5 bath waterfront showcases a vaulted great room with 2 story windows, architecturally deigned spiral stair, wide plank hardwood floors and an indoor firepit with overhead venting that offers a lodge-like feel. The gourmet kitchen topped by granite with large dining area & stainless professional appliances offers sliders to the no maintenance deck for dining indoors to out. The formal dining room for intimate gatherings is open to the kitchen and views the fire pit. Octagonal media room & an in-home office complete the main level. The owner's bedroom suite boasts an exceptional plan, ample closet space, custom tiled bath with glass enclosed shower, soaking tub & balcony viewing the lake. A second lakeside bedroom suite offers a Jack and Jill Bath to the adjoining large bedroom. One more bedroom & custom tiled full bath make this lake home a great retreat for all. A large loft affords bunk room space for visiting friends & family. It's all about entertaining in the 1500 SF lake level with game area, pool table room & sliders to the stone terrace & rolling lawn to lake. Two car garage, paved drive, golf cart path to lake, turnkey opportunity! & close to all! Discover your dream on Candlewood Lake!
Property Information
| Approx. Living Area: | 5339 sq. ft. |
| Garage/Parking: | 2, Attached Garage,Paved,Driveway |
| Approx. Acres: | 0.73 |
| Driveway: | Paved |
Room Details:
| Great Room, Main level: | (13 x 22) Bay/Bow Window,Balcony/Deck,Gas Log Fireplace,Interior Balcony,Sliders,Hardwood Floor |
| Formal Dining Room, Main level: | (13 x 16) Hardwood Floor |
| Kitchen, Main level: | (17 x 22) Breakfast Bar,Granite Counters,Dining Area,Sliders,Hardwood Floor |
| Office, Main level: | (12 x 13) Hardwood Floor |
| Den, Main level: | (16 x 17) 9 ft+ Ceilings,Tile Floor |
| Primary Bedroom, Upper level: | (21 x 24) Balcony/Deck,Ceiling Fan,Full Bath,Sliders,Hardwood Floor |
| Bedroom, Upper level: | (12 x 20) Balcony/Deck,Ceiling Fan,Jack & Jill Bath,Sliders |
| Bedroom, Upper level: | (13 x 21) Ceiling Fan,Jack & Jill Bath,Hardwood Floor |
| Bedroom, Upper level: | (12 x 22) Ceiling Fan,Hardwood Floor |
| Rec/Play Room, Lower level: | (36 x 66) French Doors,Patio/Terrace,Tile Floor |
| Loft, Upper level: | (15 x 19) Hardwood Floor |
Features
| Sign in for details |
Other Property Information
| Year Built: | 2006, Public Records |
Tax Information
| Assessed Value: | $1,006,310 |
| Taxes: | $27,029 |
| Parcel: | 2550542 |
Listed by Barbara Sivba of Coldwell Banker Realty
CTMLS # 24005100Connecticut State MLS data last updated on Thursday, May 2, 2024 at 5:52 PM

