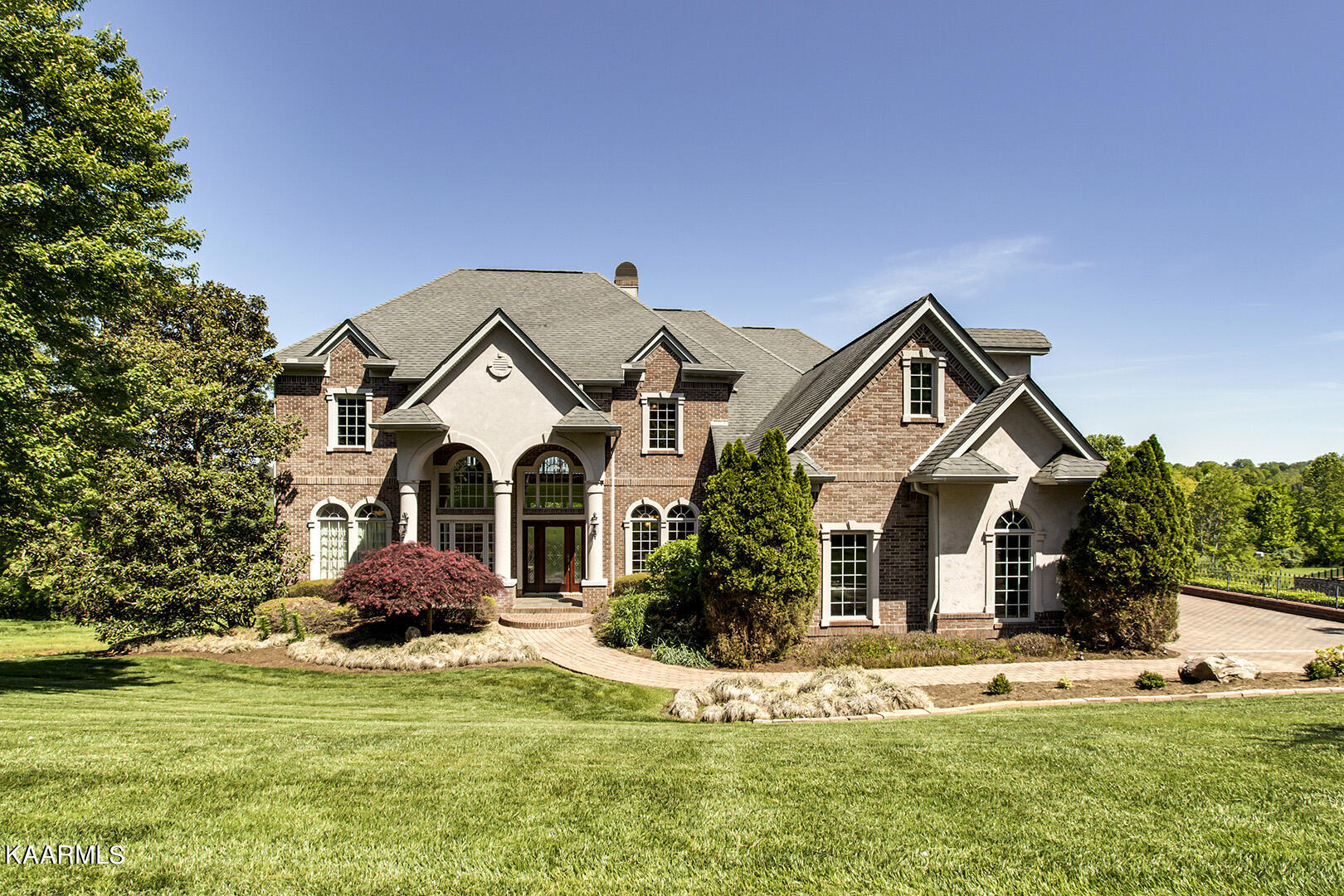350 Cormorant Drive
Vonore, TN 37885

$1,999,000
DIRECT lakefront
Single Family: Traditional14 rooms, 5 bedrooms, 4 full baths, 1 half baths
Loudon County - 32
(Rarity Bay)
MOTIVATED SELLER for this Beautiful French Country inspired estate-style home. PARK LIKE SETTING with VIEWS of TELLICO LAKE \u0026 wildlife acreage from the living room, master suite, breakfast room, deck and screened porch. Comes with TVA approved BOAT SLIP to NEIGHBORHOOD DOCK to be built. Enter the open foyer with 17' ceilings and view the spacious living room with wall of windows. Living room has a gas fireplace with beautiful wood mantle. Foyer is open to formal dining room and living room. Chef's kitchen has granite counter tops \u0026 high-end appliances including a Sub-Zero refrigerator. Keeping Room with another gas fireplace is adjacent to the Kitchen and screened-in porch. From the breakfast room or master suite, step out onto an open deck for views of the expansive wildlife acreage maintained by Rarity Bay. Relax in the large Master suite with seating area and fabulous views. The ensuite bath has a jetted tub, heated floors and a large adjacent walk-in closet. Home Office on the second level has built-in desk with cabinets as well as a built-in wet bar with beverage refrigerator. Four guest bedrooms, two full baths, and over-sized hobby or game room complete the second level. What a treat for your guests where two of the guest rooms have unbelievable views of Tellico Lake and the Smoky Mountains. There is ample space to entertain in the lower level family room which has a see-thru stone fireplace, full kitchen, and 12' ceilings. French doors offer easy access to the large patio with expansive views of the wildlife acreage and pond. This level also has a sunroom and huge semi-finished workshop which could be converted to a home theater or home gym. Workshop is 19' x 32' x 12' tall. There is a 50 amp outlet outside if you would like to install a whole-house generator. There is also easy access to a community dock just a short golf cart ride away. Rarity Bay: lakefront living with a championship golf course, fitness center, pool, pickleball \u0026 tennis courts, dog park, social \u0026 charitable volunteer opportunities galore in this family-like community. On-site access to hiking trails \u0026 an equestrian center. Mandatory Club Social Membership provides access to fitness center, pool, pickleball \u0026 tennis courts, as well as dining \u0026 regular Club themed activities. Golf membership is optional.
Property Information
| Total Living Area: | 6775 sq. ft., Owner |
| Garage/Parking: | 3 garage spaces, parking spaces |
| Approx. Acres: | 0.38 |
| Living Area - Main Level: | 2410 sq. ft. |
| Living Area - 2nd Floor: | 2379 sq. ft. |
| Living Area - Lower: | 1986 sq. ft. |
Room Details
| Living Room: | no details |
| Dining Room: | no details |
| Kitchen: | no details |
| Keeping Room: | no details |
| Eat In Breakfast Area: | no details |
| Master Bedroom: | no details |
| Bathroom: | no details |
| Bathroom: | no details |
| Utility Room: | no details |
| Bedroom 2: | no details |
| Bedroom 3: | no details |
| Bedroom 4: | no details |
| Bedroom 5: | no details |
| Office: | no details |
| Rec Room: | no details |
| Bathroom: | no details |
| Bathroom: | no details |
| Rec Room: | no details |
| Sunroom: | no details |
| Bathroom: | no details |
Features
| Sign in for details |
Other Property Information
| Year Built: | 2006 |
Tax Information
| Taxes (Total): | $3,951 |
| City Taxes: | $0 |
| County Taxes: | $3,951 |
| Parcel #: | 078J A 030.00 |
Listed by Chris Purcell of ReMax Preferred Properties, In
KAAR # 1225105© Knoxville Area Association of Realtors® MLS. Listing information is provided exclusively for consumers' personal, non-commercial use and may not be used for any purpose other than to identify prospective properties consumers may be interested in purchasing. Listing information is deemed reliable but not guaranteed accurate by the KAAR MLS.
Knoxville Area Association of Realtors® MLS data last updated on Thursday, October 31, 2024 at 8:25 AM

