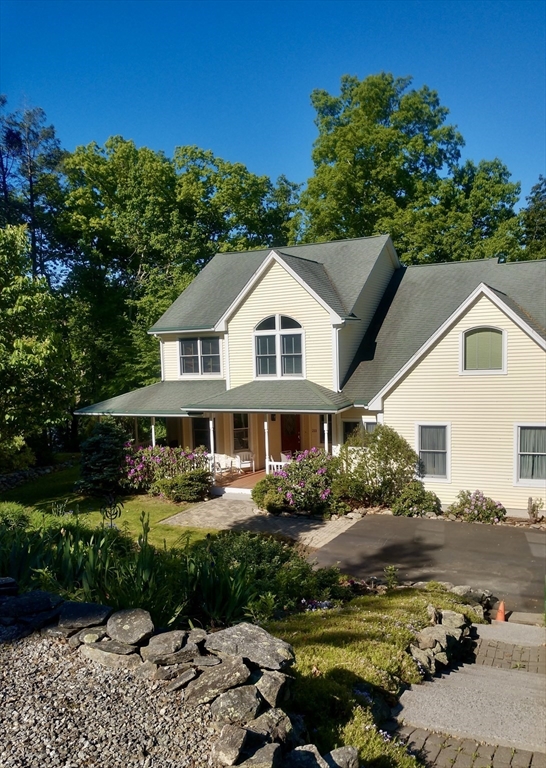211 Sunset Dr.
Charlton, MA 01507

$969,900
Contingent - Showing for backup offersDIRECT lakefront
Single Family: Colonial Single Family Residence14 rooms, 4 beds, 4 full baths, 1 half baths
Worcester County
Color: yellow
Fireplaces: 3
Offer deadline tonight 6:30 pm 4/21/24. This 4400 square foot home is set on a 200 feet of lake frontage, a fully recreational private access lake.Minutes from Tree House brewery and major highways, this 4 bedroom, 4.5 bath home is ideally located on a west facing lot allowing for maximum sun exposure throughout the day and unforgettable sunsets.Offering the perfect blend of classic charm and contemporary design with an open concept and vaulted ceilings, this home provides ample space for family and guests alike. The home office is perfect for those seeking to work from home while the bright and cheery sunroom offers a serene spot to unwind while enjoying the lake views. Additionally, the spacious walk out, finished lower level features an awesome rec room with wet bar, living area with a fireplace, pool table and theater room providing endless opportunities for fun and for creating unforgettable memories.This peaceful retreat for a home is a dream come true!
Property Information
| Approx. Living Area: | 4452 sq. ft. |
| Heat: | Sign in for details |
| Cooling: | Sign in for details |
| Approx. Acres: | 0.63 |
| Parking: | 6 spaces, Attached, Paved Drive, Off Street |
| Garage: | 2 spaces |
Room Details
| Living Room: | Main,First floor Vaulted Ceiling(s), Flooring - Wood, Deck - Exterior, Exterior Access, Open Floorplan, Slider |
| Dining Room: | Main,First floor Flooring - Wood, Open Floorplan, Wainscoting |
| Family Room: | Basement floor Flooring - Wall to Wall Carpet, Wet Bar, Exterior Access |
| Kitchen: | Main,First floor Flooring - Wood, Pantry, Countertops - Upgraded, Kitchen Island, Breakfast Bar / Nook, Deck - Exterior, Exterior Access, Open Floorplan, Gas Stove, Lighting - Pendant |
| Main Bedroom: | Main,First floor Bathroom - Full, Walk-In Closet(s), Flooring - Wood |
| Bedroom 2: | Second floor Flooring - Wall to Wall Carpet |
| Bedroom 3: | Second floor Ceiling Fan(s), Flooring - Wall to Wall Carpet |
| Bedroom 4: | Second floor Ceiling Fan(s), Flooring - Wall to Wall Carpet |
| Bathroom 1: | First floor Bathroom - Full, Bathroom - Tiled With Shower Stall, Bathroom - With Tub, Walk-In Closet(s), Flooring - Stone/Ceramic Tile, Double Vanity |
| Bathroom 2: | Second floor Bathroom - Full, Flooring - Stone/Ceramic Tile, Double Vanity |
| Bathroom 3: | Basement floor Bathroom - Full |
| Office: | First floor Flooring - Wood |
Features
| Sign in for details |
Other Property Information
| Disclosure Declaration? | No |
| Disclosures: | Neither seller or listing agent/broker make any representations as to the accuracy of any information contained herein. Buyer/Buyer Agent must conduct their own due diligence, verification and research and are relying solely on the results thereof. all info is as per owner. no showings until OH |
| Exclusions: | |
| Lead Paint? | |
| Year Built: | 2004, Actual |
| Year Round? |
Tax Information
| Assessed Value: | $843,900 |
| Taxes: | $9,570 (2024) |
| Zoning: | Sign in for details |
| Book: | 57983 |
| Page: | 352 |
| Parcel: | 1481361 |
| Map: | |
| Block: | |
| Lot: | |
| Cert: |
Listed by Sherry & Gwen of Executive Real Estate, Inc.
MLSPIN # 73224783© MLS Property Information Network. All rights reserved. Information in this listing was gathered from third party resources including the seller and public records. MLS Property Information Network, Inc. and its subscribers disclaim any and all representations or warranties as to the accuracy of this information.
MLS Property Information Network data last updated on Friday, May 3, 2024 at 3:39 PM

