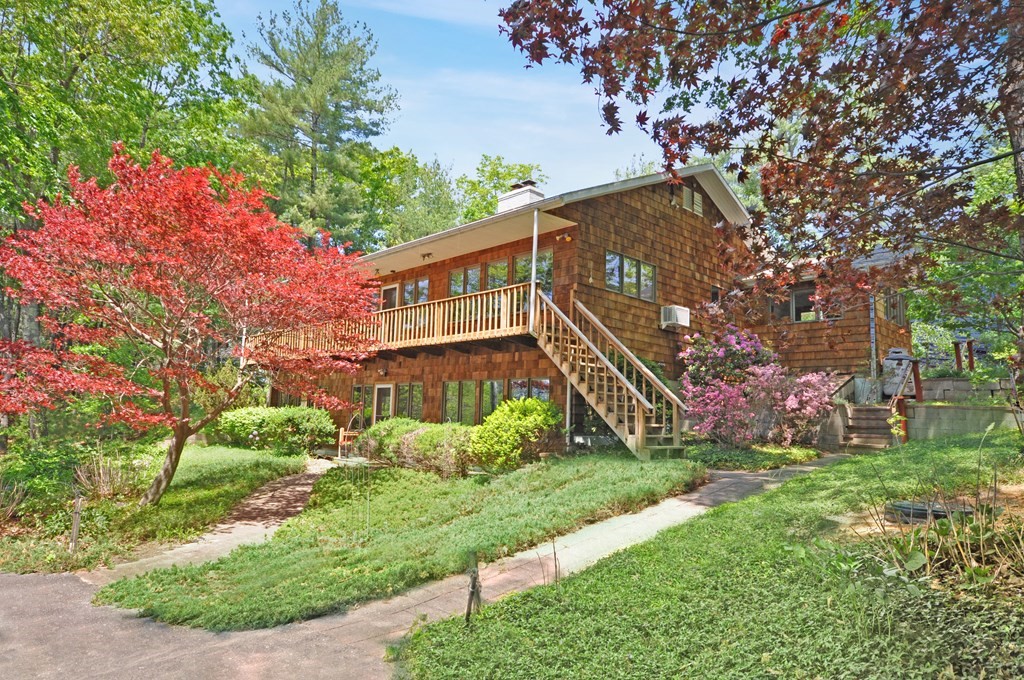210 Sunset Lane
Lunenburg, MA 01462

$1,349,000
DIRECT lakefront
Single Family: Cape, Contemporary, Shingle Single Family Residence10 rooms, 4 beds, 3 full baths, 0 half baths
Worcester County
Color: Natural
Fireplaces: 2
THE LAKE HOUSE” Nestled on private acres this charming home is a perfect retreat on Lake Shirley! This 3400 sf.,well built, home has 4 bedrooms, 3 full baths, a large kitchen with a pantry, laundry and mudroom. A full walk-up attic with plenty of storage. Living on two levels of open floor plan with massive windows overlooking the lake, plus two wood burning fireplaces. The large crescent shaped beach with exclusive access has a dock and a boat launch making it perfect for relaxation and recreation. The picturesque landscape offers breathtaking views of the tranquil and lush greenery that envelopes the area. A detached oversize garage boasts a full loft and a convenient sizable paved area. Low maintenance lush gardens. Enjoy fishing, water sports or a quiet day on the water. The area supports shopping, the commuter train and highway access. Enjoy being surrounded by nature and desirable Lake Shirley. Embrace the tranquility, revel in the beauty of nature and make this paradise your own
Property Information
| Approx. Living Area: | 3400 sq. ft. |
| Heat: | Sign in for details |
| Cooling: | Sign in for details |
| Approx. Acres: | 2.4 |
| Parking: | 10 spaces, Detached, Storage, Workshop in Garage, Oversized, Paved Drive, Off Street, Paved |
| Garage: | 2 spaces |
Room Details
| Living Room: | First floor (276 sqft) Ceiling Fan(s), Flooring - Wall to Wall Carpet, Window(s) - Picture, Balcony / Deck, French Doors, Exterior Access, Open Floorplan |
| Dining Room: | Main,First floor (186.66 sqft) Ceiling Fan(s), Flooring - Wall to Wall Carpet, Window(s) - Picture, Open Floorplan, Recessed Lighting |
| Family Room: | Basement floor (782 sqft) Ceiling Fan(s), Flooring - Wall to Wall Carpet, Window(s) - Picture, French Doors, Open Floorplan |
| Kitchen: | First floor (205.33 sqft) Ceiling Fan(s), Closet, Closet/Cabinets - Custom Built, Flooring - Laminate, Gas Stove |
| Main Bedroom: | First floor (248 sqft) Flooring - Wall to Wall Carpet, Window(s) - Picture, Balcony / Deck, French Doors, Exterior Access, Closet - Double |
| Bedroom 2: | First floor (176.66 sqft) Flooring - Wall to Wall Carpet, Closet - Double |
| Bedroom 3: | First floor (127.75 sqft) Flooring - Wall to Wall Carpet, Closet - Double |
| Bedroom 4: | Basement floor (124.66 sqft) Ceiling Fan(s), Closet, Flooring - Wall to Wall Carpet |
| Bathroom 1: | First floor (68.75 sqft) Bathroom - Full, Bathroom - With Tub & Shower, Closet - Linen, Flooring - Stone/Ceramic Tile, Jacuzzi / Whirlpool Soaking Tub |
| Bathroom 2: | First floor (49.16 sqft) Bathroom - Full, Bathroom - With Shower Stall, Flooring - Stone/Ceramic Tile, Enclosed Shower - Fiberglass |
| Bathroom 3: | Basement floor (38.66 sqft) Bathroom - Full, Bathroom - With Tub & Shower, Flooring - Stone/Ceramic Tile |
| Office: | Basement floor (159.5 sqft) Ceiling Fan(s), Flooring - Wall to Wall Carpet |
Features
| Sign in for details |
Other Property Information
| Disclosure Declaration? | No |
| Disclosures: | The vacuum canister not working Additional land available. |
| Exclusions: | Personal Property |
| Lead Paint? | |
| Year Built: | 1988, Actual |
| Year Round? |
Tax Information
| Assessed Value: | $1,040,000 |
| Taxes: | $11,970 (2023) |
| Zoning: | Sign in for details |
| Book: | 2706 |
| Page: | 83 |
| Parcel: | 1621260005500000,1599752 |
| Map: | |
| Block: | |
| Lot: | |
| Cert: |
Listed by Barbara Keating of Barrett Sotheby's International Realty
MLSPIN # 73142705© MLS Property Information Network. All rights reserved. Information in this listing was gathered from third party resources including the seller and public records. MLS Property Information Network, Inc. and its subscribers disclaim any and all representations or warranties as to the accuracy of this information.
MLS Property Information Network data last updated on Saturday, May 4, 2024 at 8:39 AM

