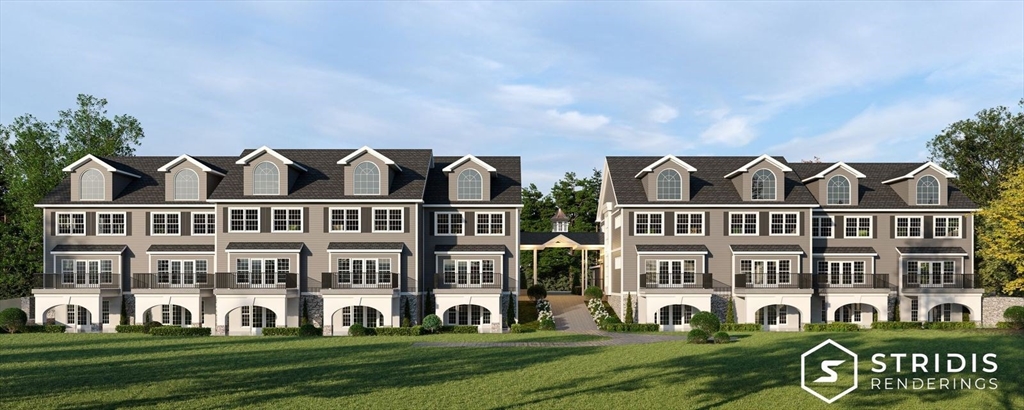206 W. Main
Georgetown, MA 01833

$1,350,000
Off-the-water
Condominium: Condominium7 rooms, 4 beds, 4 full baths, 1 half baths
Essex County
Color:
Fireplaces: 1
The Village at Rock Pond. To be built. 9 Luxury waterfront townhouses. Unit 2 is 3565 s/f 4 bedrooms 4.5 bathrooms. 2 car garage. Open gourmet island Kitchen with Wolf and Sub Zero appliances, quartz counters with full height backsplash. living room w/gas fireplace, water views from every level. 9 foot ceilings and crown molding through-out the first floor, hardwood floors throughout and tile baths. Master suite and bath with crown molding, sitting area, luxury bath and tray ceiling.. Open and South facing walk-out lower level provides an optional finished room, EX: home theater, gym, game room, additional bedroom. Covered patio extends lower level living to the outdoors offering several options. large common yard with pet walk. Some additional options: Elevator, Wine cellar, Outdoor kitchen. Make your waterfront dream home with adjacent boat launch. Broker interest
Property Information
| Approx. Living Area: | 3565 sq. ft. |
| Heat: | Sign in for details |
| Cooling: | Sign in for details |
| Approx. Acres: | 2.07 |
| Parking: | 2 spaces, Attached, Garage Door Opener, Off Street, Deeded, Guest |
| Garage: | 2 spaces |
Room Details
| Living Room: | First floor (550 sqft) Flooring - Hardwood, Balcony / Deck, Deck - Exterior, Open Floorplan, Lighting - Overhead, Crown Molding |
| Kitchen: | Main,First floor (330 sqft) Flooring - Hardwood, Countertops - Stone/Granite/Solid, Kitchen Island, Dryer Hookup - Electric, Recessed Lighting, Stainless Steel Appliances, Pot Filler Faucet, Washer Hookup, Lighting - Overhead, Crown Molding, Closet - Double |
| Main Bedroom: | Third floor (210 sqft) Bathroom - Full, Bathroom - Double Vanity/Sink, Cathedral Ceiling(s), Vaulted Ceiling(s), Walk-In Closet(s), Flooring - Hardwood, Window(s) - Picture, Attic Access, Recessed Lighting, Lighting - Overhead, Crown Molding, Closet - Double |
| Bedroom 2: | Second floor (210 sqft) Bathroom - Full, Walk-In Closet(s), Flooring - Stone/Ceramic Tile, Recessed Lighting, Lighting - Overhead |
| Bedroom 3: | Second floor (195 sqft) Bathroom - Full, Walk-In Closet(s), Flooring - Stone/Ceramic Tile, Recessed Lighting, Lighting - Overhead |
| Bedroom 4: | Basement floor Recessed Lighting |
| Bathroom 1: | Second floor Bathroom - Full, Flooring - Stone/Ceramic Tile, Recessed Lighting, Lighting - Overhead |
| Bathroom 2: | Second floor Bathroom - Full, Flooring - Stone/Ceramic Tile, Recessed Lighting, Lighting - Overhead |
| Bathroom 3: | Third floor (100 sqft) Bathroom - Tiled With Shower Stall, Flooring - Stone/Ceramic Tile, Recessed Lighting, Crown Molding |
Features
| Sign in for details |
Other Property Information
| Disclosure Declaration? | Yes |
| Disclosures: | All room measurements are approximate. Wine cellar on plan is an option. Lower level has several options for build out. $20, 000 cabinet allowance. |
| Exclusions: | |
| Lead Paint? | |
| Year Built: | 2024, Actual,Under Construction |
| Year Round? |
Tax Information
| Assessed Value: | $0 |
| Taxes: | $0 (2024) |
| Zoning: | Sign in for details |
| Book: | 0000 |
| Page: | 0000 |
| Parcel: | 1890967 |
| Map: | |
| Block: | |
| Lot: | |
| Cert: |
Listed by Gary Van Geyte of Berkshire Hathaway HomeServices Verani Realty
MLSPIN # 73216221© MLS Property Information Network. All rights reserved. Information in this listing was gathered from third party resources including the seller and public records. MLS Property Information Network, Inc. and its subscribers disclaim any and all representations or warranties as to the accuracy of this information.
MLS Property Information Network data last updated on Wednesday, May 1, 2024 at 6:52 PM

