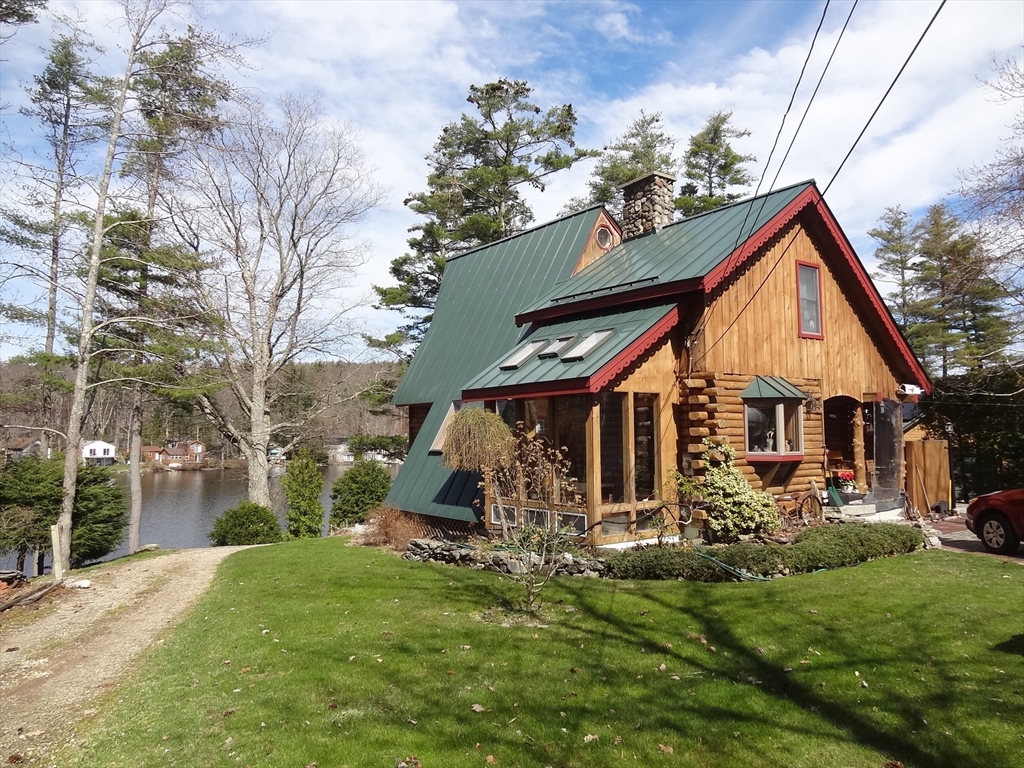11 Samuel Dr
Phillipston, MA 01331

$700,000
DIRECT lakefront
Single Family: Log Single Family Residence6 rooms, 2 beds, 2 full baths, 0 half baths
Worcester County
Color:
Fireplaces: 1
You'll LOVE this charming year round waterfront lake home. On Queen Lake only mins off Rt.2 & 1.5 hrs from Boston. A log home & garage/barn w/ a beautiful metal roof. Windows let in lots of natural light. Lots of charm throughout. Beautiful location from the deck to watch the changing seasons w/ the Loons & Eagles. Updated kitchen w/ maple cabinets, granite counters, high top island seating w/cabinets below, updated appliances. Off the kitchen enjoy your coffee in the sunroom. Pass through the dining area to see the spectacular view of the lake from the deck. Off the dining room, 1st floor Primary BR w/updated bath-maple vanity, Re-Bath walk-in shower w/pull down seat. Also, 2 closets & 1 large walk-in closet. Proceed up the spiral staircase adorned by the bow sprit of a historical schooner to the exercise room & a 2nd BR. Down spiral stairs to fam room, w/ Soapstone wood stove & Monitor kerosene heater. Enjoy the lake from the deck, waterside firepit, or cruise the lake in your boat.
Property Information
| Approx. Living Area: | 1695 sq. ft. |
| Heat: | Sign in for details |
| Cooling: | Sign in for details |
| Approx. Acres: | 0.41 |
| Parking: | 1 spaces, Detached, Storage, Workshop in Garage, Barn, Unpaved |
| Garage: | 1 spaces |
Room Details
| Dining Room: | First floor Cathedral Ceiling(s), Flooring - Wood, Window(s) - Stained Glass, Deck - Exterior |
| Family Room: | Basement floor Wood / Coal / Pellet Stove, Beamed Ceilings, Closet, Flooring - Stone/Ceramic Tile, Chair Rail, High Speed Internet Hookup, Slider, Wainscoting |
| Kitchen: | First floor Cathedral Ceiling(s), Ceiling Fan(s), Closet/Cabinets - Custom Built, Flooring - Stone/Ceramic Tile, Window(s) - Bay/Bow/Box, Dining Area, Pantry, Countertops - Stone/Granite/Solid, Kitchen Island |
| Main Bedroom: | First floor Ceiling Fan(s), Walk-In Closet(s), Closet, Flooring - Wall to Wall Carpet, Chair Rail, Recessed Lighting, Wainscoting |
| Bedroom 2: | Second floor Closet, Flooring - Wall to Wall Carpet |
| Bathroom 1: | First floor Bathroom - 3/4, Closet - Linen, Closet/Cabinets - Custom Built, Flooring - Stone/Ceramic Tile, Enclosed Shower - Fiberglass |
| Bathroom 2: | Basement floor Bathroom - 3/4, Bathroom - Tiled With Tub & Shower, Closet - Linen, Closet/Cabinets - Custom Built, Flooring - Stone/Ceramic Tile, Dryer Hookup - Electric, Washer Hookup |
Features
| Sign in for details |
Other Property Information
| Disclosure Declaration? | No |
| Exclusions: | |
| Lead Paint? | |
| Year Built: | 1984, Actual |
| Year Round? |
Tax Information
| Assessed Value: | $499,800 |
| Taxes: | $5,988 (2024) |
| Zoning: | Sign in for details |
| Book: | 19455 |
| Page: | 0355 |
| Parcel: | M:00053 L:00009,3793133 |
| Map: | |
| Block: | |
| Lot: | |
| Cert: |
Listed by Dave White of OwnerEntry.com
MLSPIN # 73228737© MLS Property Information Network. All rights reserved. Information in this listing was gathered from third party resources including the seller and public records. MLS Property Information Network, Inc. and its subscribers disclaim any and all representations or warranties as to the accuracy of this information.
MLS Property Information Network data last updated on Sunday, May 5, 2024 at 2:35 PM

