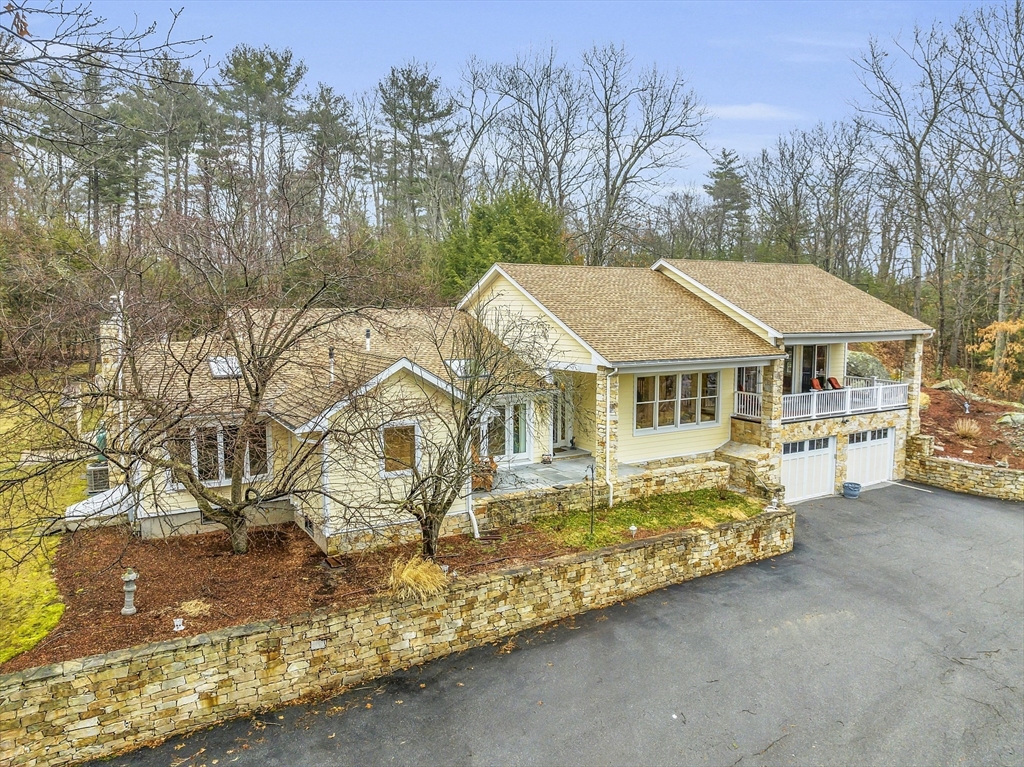11 Cove Drive
Harvard, MA 01451

$1,150,000
Off-the-water
Single Family: Contemporary, Ranch Single Family Residence7 rooms, 2 beds, 2 full baths, 0 half baths
Worcester County
Color: Yellow
Fireplaces: 1
Embrace the lifestyle you deserve! Meticulously updated property, set on private 4.5 acre lot, eliminating the need for a second address! Unique home offering a haven of entertainment& private trail guiding you to your own dock on the tranquil Bare Hill Pond. Delight in year-round activities, inc canoeing, kayaking, paddle boarding, fishing, ice fishing, skating, bird watching; as well as serene walks&snow shoeing through the various abutting conservation land&trails!Step inside to discover modern aesthetics & functional design, w/ a renovated open floor plan, bright living areas w/natural light, picturesque views&an inviting ambiance for entertaining.The kitchen boasts top-of-the-line appliances, granite countertops & custom cherry cabinetry. Vaulted main bedroom w/full bath&radiant floors. Add'l bedroom&full bath,plus a generously sized office/add'l bedroom w/ fireplace&exterior patio access.11 Cove~one-of-a-kind low maintenance home, offering peace&privacy. Your dream home awaits!
Property Information
| Approx. Living Area: | 3476 sq. ft. |
| Heat: | Sign in for details |
| Cooling: | Sign in for details |
| Approx. Acres: | 4.5 |
| Parking: | 6 spaces, Attached, Garage Door Opener, Workshop in Garage, Paved Drive, Off Street, Paved |
| Garage: | 3 spaces |
Room Details
| Living Room: | First floor (448 sqft) Flooring - Hardwood, Balcony - Exterior, Open Floorplan, Recessed Lighting |
| Dining Room: | First floor (204 sqft) Ceiling Fan(s), Flooring - Hardwood, Open Floorplan, Recessed Lighting |
| Family Room: | First floor (648 sqft) Skylight, Ceiling Fan(s), Flooring - Hardwood, Balcony - Exterior, Exterior Access, Open Floorplan, Recessed Lighting, Crown Molding |
| Kitchen: | First floor (170 sqft) Flooring - Hardwood, Countertops - Stone/Granite/Solid, Countertops - Upgraded, Kitchen Island, Exterior Access, Open Floorplan, Recessed Lighting, Stainless Steel Appliances, Lighting - Pendant |
| Main Bedroom: | First floor (414 sqft) Bathroom - Full, Skylight, Vaulted Ceiling(s), Walk-In Closet(s), Flooring - Hardwood, Recessed Lighting |
| Bedroom 2: | First floor (340 sqft) Walk-In Closet(s), Flooring - Hardwood, Exterior Access |
| Bathroom 1: | First floor (216 sqft) Bathroom - Full, Bathroom - Tiled With Tub & Shower, Skylight, Closet, Flooring - Stone/Ceramic Tile, Pedestal Sink |
| Bathroom 2: | First floor (45 sqft) Bathroom - Full, Bathroom - With Tub & Shower, Flooring - Stone/Ceramic Tile, Countertops - Stone/Granite/Solid |
| Office: | First floor (238 sqft) Flooring - Hardwood, Exterior Access |
Features
| Sign in for details |
Other Property Information
| Disclosure Declaration? | No |
| Disclosures: | See attached list of upgrades/features. Trail access to water. Driveway/deed easement/right of way (see attachments). Radon in air remediation system in place. Title V repair to dbox completed by seller. Ring cameras in use. |
| Exclusions: | |
| Lead Paint? | |
| Year Built: | 1967, Actual,Renovated Since |
| Year Round? |
Tax Information
| Assessed Value: | $920,300 |
| Taxes: | $15,286 (2023) |
| Zoning: | Sign in for details |
| Book: | 0 |
| Page: | 0 |
| Parcel: | 1534860 |
| Map: | |
| Block: | |
| Lot: | |
| Cert: |
Listed by Jennifer Gavin of Coldwell Banker Realty - Concord
MLSPIN # 73209358© MLS Property Information Network. All rights reserved. Information in this listing was gathered from third party resources including the seller and public records. MLS Property Information Network, Inc. and its subscribers disclaim any and all representations or warranties as to the accuracy of this information.
MLS Property Information Network data last updated on Wednesday, May 1, 2024 at 2:53 PM

