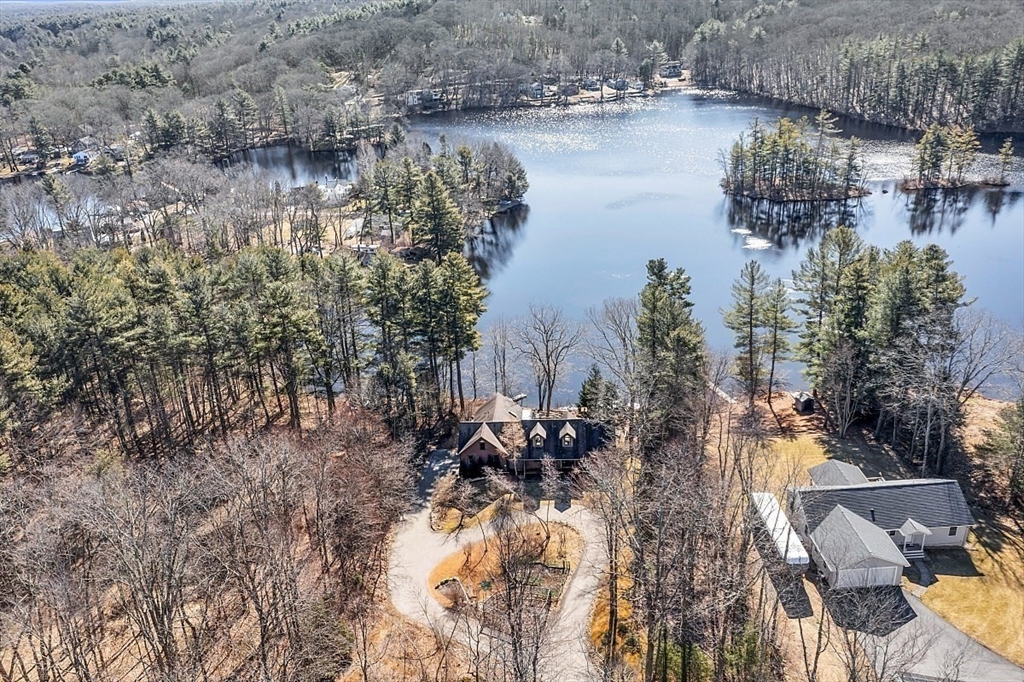106 Mccormick Rd
Spencer, MA 01562

$875,000
Contingent - Showing for backup offersDIRECT lakefront
Single Family: Contemporary Single Family Residence7 rooms, 4 beds, 3 full baths, 0 half baths
Worcester County
Color: Brown
Fireplaces: 1
Nature lovers, all your dreams come true in this exquisite Luxury Lakefront custom built estate with lake facing basement in law close to Worcester. Featuring 4-5 beds,3 bths , convenient one level living on almost 4 acres of lush landscaping offering the privacy you crave. Step inside the openly flowing kitchen/ living room with floor to ceiling fireplace, expansive beamed cathedral ceiling facing the lake that begs you to relax and soak in the tranquility of feeling like you are on vacation every day. You will appreciate the Gorgeous hardwood flooring throughout, charming arched doorways & windows & lakefront glass doors inviting you out onto the enormous deck with stunning views. Main level has 3 large beds, 4th bed/office,2 bths & Laundry rm. The lakefront main suite has glass Brady room to indulge yourself in the exclusive joys of lakelife life all year long. Hop in your boat or jet ski and start living your new adventure on Thompson Pond.
Property Information
| Approx. Living Area: | 2262 sq. ft. |
| Heat: | Sign in for details |
| Cooling: | Sign in for details |
| Approx. Acres: | 3.74 |
| Parking: | 15 spaces, Under, Garage Door Opener, Oversized, Paved Drive, Off Street |
| Garage: | 2 spaces |
Room Details
| Living Room: | First floor Skylight, Cathedral Ceiling(s), Beamed Ceilings, Vaulted Ceiling(s), French Doors, Deck - Exterior, Exterior Access, Open Floorplan, Crown Molding |
| Dining Room: | Main,First floor Flooring - Hardwood, Window(s) - Picture, Window(s) - Stained Glass, Breakfast Bar / Nook, Open Floorplan |
| Family Room: | Basement floor Bathroom - Full, Flooring - Wall to Wall Carpet, Flooring - Vinyl, French Doors, Deck - Exterior |
| Kitchen: | Main,First floor Skylight, Cathedral Ceiling(s), Balcony / Deck, Countertops - Stone/Granite/Solid, Breakfast Bar / Nook, Open Floorplan, Slider, Stainless Steel Appliances |
| Main Bedroom: | Main,First floor Skylight, Cathedral Ceiling(s), Walk-In Closet(s), Balcony - Interior, French Doors |
| Bedroom 2: | Main,First floor Flooring - Hardwood |
| Bedroom 3: | Main,First floor Flooring - Hardwood |
| Bedroom 4: | Basement floor Closet, Flooring - Wall to Wall Carpet |
| Bedroom 5: | First floor Flooring - Hardwood |
| Bathroom 1: | First floor Bathroom - Full, Bathroom - With Tub & Shower, Flooring - Stone/Ceramic Tile |
| Bathroom 2: | First floor Bathroom - Full, Bathroom - With Tub & Shower |
| Bathroom 3: | Basement floor Bathroom - Full, Bathroom - With Tub & Shower |
Features
| Sign in for details |
Other Property Information
| Disclosure Declaration? | Yes |
| Disclosures: | Showings begin at Open house April 6th 2-4 pm. ***Please GO TO PAPERCLIP DOWNLOADS for more info on this house :) ***4 bedroom septic passed. Spiral stairs leads to Bonus semi finished room in attic, just needs flooring. Walk out basement features in law apartment and dog tub . Full recreation lake |
| Exclusions: | Sellers Personal Belongings |
| Lead Paint? | |
| Year Built: | 2000, Actual |
| Year Round? |
Tax Information
| Assessed Value: | $604,600 |
| Taxes: | $6,917 (2024) |
| Zoning: | Sign in for details |
| Book: | 21218 |
| Page: | 267 |
| Parcel: | M:00R55 B:00012 L:00000,1691862 |
| Map: | |
| Block: | |
| Lot: | |
| Cert: |
Listed by Lynda Hafner of ERA Key Realty Services- Spenc
MLSPIN # 73212612© MLS Property Information Network. All rights reserved. Information in this listing was gathered from third party resources including the seller and public records. MLS Property Information Network, Inc. and its subscribers disclaim any and all representations or warranties as to the accuracy of this information.
MLS Property Information Network data last updated on Monday, April 29, 2024 at 2:51 PM

