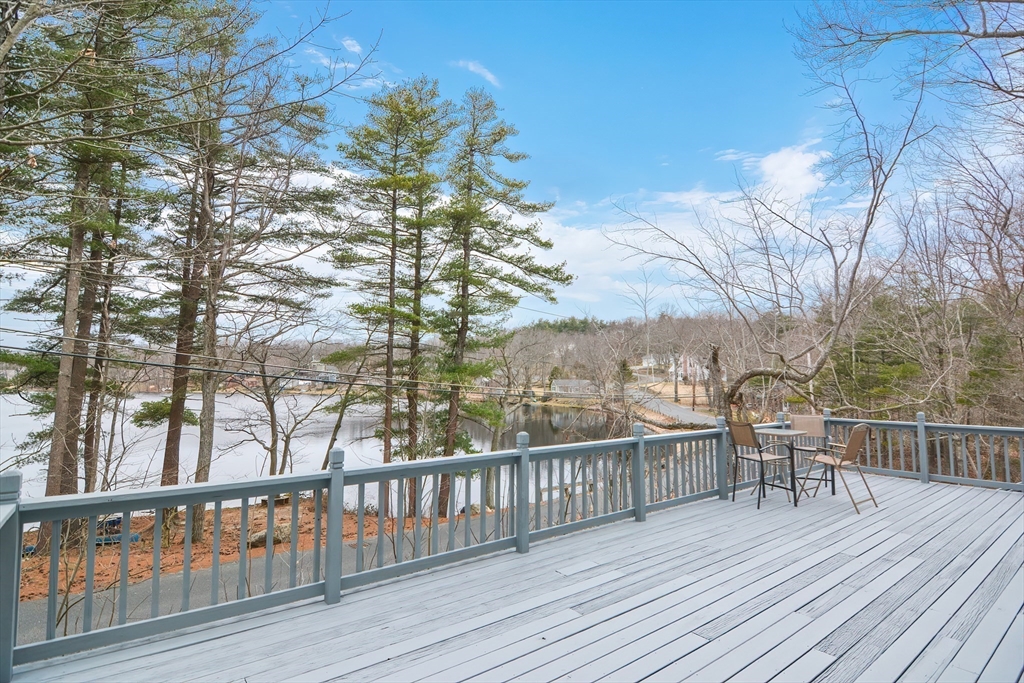101 Ellis Rd
Westminster, MA 01473

$875,000
DIRECT lakefront
Single Family: Colonial Single Family Residence10 rooms, 4 beds, 3 full baths, 0 half baths
Worcester County
Color: grey
Fireplaces: 1
Nestled on the serene shores of Partridge Pond, this exquisite 4-beds, 3-baths lakefront home offers the epitome of waterfront living at its best! Imagine all the opportunities for fun times right at your doorstep: ice fishing, ice skating, swimming, kayaking and fishing. Just down the road from Mt Wachusett, skiing and hiking gem. Step inside this home and find large rooms, high ceilings and tons of natural light with large windows overlooking the water. Inviting kitchen. Ample closet space .The primary suite is a true oasis. Step outside to the extra-large wraparound deck, perfect for soaking up the sun, hosting summer barbecues, or simply enjoying the private 4th of July display organized by the houses around the pond . More icing on the cake!! Commercially zoned extra large garage for car or boat enthusiasts .Don't miss this opportunity to live, work and play in one location.
Property Information
| Approx. Living Area: | 3424 sq. ft. |
| Heat: | Sign in for details |
| Cooling: | Sign in for details |
| Approx. Acres: | 0.58 |
| Parking: | 10 spaces, Detached, Storage, Oversized, Off Street, Unpaved |
| Garage: | 6 spaces |
Room Details
| Living Room: | First floor Flooring - Wall to Wall Carpet |
| Dining Room: | First floor Flooring - Hardwood |
| Family Room: | First floor Wood / Coal / Pellet Stove, Flooring - Wall to Wall Carpet |
| Kitchen: | First floor Flooring - Hardwood, Flooring - Stone/Ceramic Tile, Dining Area, Balcony / Deck, Open Floorplan |
| Main Bedroom: | Third floor Bathroom - Full, Skylight, Walk-In Closet(s), Flooring - Wall to Wall Carpet, Window(s) - Picture |
| Bedroom 2: | Second floor Flooring - Wall to Wall Carpet |
| Bedroom 3: | Second floor Flooring - Wall to Wall Carpet |
| Bedroom 4: | Second floor Flooring - Wall to Wall Carpet |
| Bathroom 1: | First floor Bathroom - 3/4, Bathroom - With Shower Stall, Flooring - Stone/Ceramic Tile |
| Bathroom 2: | Second floor Bathroom - Full, Bathroom - Double Vanity/Sink, Bathroom - With Tub & Shower, Flooring - Stone/Ceramic Tile |
| Bathroom 3: | Third floor Bathroom - Full, Bathroom - Tiled With Tub, Bathroom - With Shower Stall, Jacuzzi / Whirlpool Soaking Tub |
| Office: | Third floor Flooring - Wall to Wall Carpet |
Features
| Sign in for details |
Other Property Information
| Disclosure Declaration? | Yes |
| Disclosures: | Seller statement and list of improvements attached to MLS |
| Exclusions: | Personal Belongings, Boat, Snow Mobile And Motorcycle |
| Lead Paint? | |
| Year Built: | 1986, Approximate |
| Year Round? |
Tax Information
| Assessed Value: | $503,400 |
| Taxes: | $6,172 (2024) |
| Zoning: | Sign in for details |
| Book: | 000 |
| Page: | 000 |
| Parcel: | M:107 B: L:26,3648209 |
| Map: | |
| Block: | |
| Lot: | |
| Cert: |
Listed by Veronique Mendelson of Berkshire Hathaway HomeServices Commonwealth Real Estate
MLSPIN # 73222958© MLS Property Information Network. All rights reserved. Information in this listing was gathered from third party resources including the seller and public records. MLS Property Information Network, Inc. and its subscribers disclaim any and all representations or warranties as to the accuracy of this information.
MLS Property Information Network data last updated on Friday, May 3, 2024 at 2:44 AM

